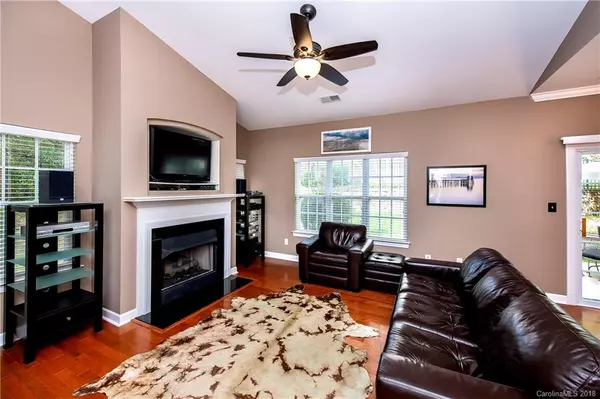For more information regarding the value of a property, please contact us for a free consultation.
Key Details
Sold Price $242,000
Property Type Condo
Sub Type Condo/Townhouse
Listing Status Sold
Purchase Type For Sale
Square Footage 1,613 sqft
Price per Sqft $150
Subdivision Riviera
MLS Listing ID 3439130
Sold Date 01/04/19
Style Transitional
Bedrooms 3
Full Baths 2
Half Baths 1
HOA Fees $238/mo
HOA Y/N 1
Year Built 2005
Property Description
Fabulous three bedroom, two & a half bath home in Ballantyne with many upgrades! The entryway greets you to the open & sunny floorplan with hardwood floors in main living areas and high ceilings; vaulted great room and gas fireplace; spacious kitchen boasting granite countertops, 42" cabinetry, stainless steel appliances, breakfast bar & large pantry; elegant dining room; and deep two car garage. The master suite is located on the main and features a tray ceiling with ceiling fan, relaxing en suite bath with dual sinks, garden tub, ceramic tile floors, and large walk in closet. The laundry is also located on the main. Upstairs you'll find an open loft, computer niche, two bedrooms and a full hall bath. Highly rated schools, nearby shopping, and easy access to I-485 top off the benefits of living in Riviera. The community features a swimming pool that you'll want to check out! Come see for yourself...
Location
State NC
County Mecklenburg
Building/Complex Name Riviera
Interior
Interior Features Breakfast Bar, Built Ins, Cable Available, Garden Tub, Open Floorplan, Pantry, Tray Ceiling, Vaulted Ceiling, Walk-In Closet(s), Window Treatments
Heating Central
Flooring Carpet, Hardwood, Tile
Fireplaces Type Gas Log, Great Room
Fireplace true
Appliance Cable Prewire, Ceiling Fan(s), Dishwasher, Disposal, Electric Dryer Hookup, Plumbed For Ice Maker, Microwave
Exterior
Exterior Feature Lawn Maintenance, Terrace
Community Features Pool, Sidewalks, Street Lights
Building
Lot Description End Unit, Wooded
Building Description Vinyl Siding, 2 Story
Foundation Slab
Builder Name Shea Homes
Sewer Public Sewer
Water Public
Architectural Style Transitional
Structure Type Vinyl Siding
New Construction false
Schools
Elementary Schools Ballantyne
Middle Schools Community House
High Schools Ardrey Kell
Others
HOA Name Kuester
Acceptable Financing Cash, Conventional
Listing Terms Cash, Conventional
Special Listing Condition None
Read Less Info
Want to know what your home might be worth? Contact us for a FREE valuation!

Our team is ready to help you sell your home for the highest possible price ASAP
© 2024 Listings courtesy of Canopy MLS as distributed by MLS GRID. All Rights Reserved.
Bought with Rhonda Taylor • Real Living Carolinas Real Estate
GET MORE INFORMATION
- Monroe, NC Homes For Sale
- Indian Trail, NC Homes For Sale
- Mint Hill, NC Homes For Sale
- Belmont, NC Homes For Sale
- Waxhaw, NC Homes For Sale
- Harrisburg, NC Homes For Sale
- Charlotte, NC Homes For Sale
- Matthews, NC Homes For Sale
- Indian Land, SC Homes For Sale
- Huntersville, NC Homes For Sale
- Concord, NC Homes For Sale
- Gastonia, NC Homes For Sale
- Fort Mill, SC Homes For Sale
- Rock Hill, SC Homes For Sale
- Pineville, NC Homes For Sale
- Mount Holly , NC Homes For Sale
- Cornelius, NC Homes For Sale
- Mooresville, NC Homes For Sale
- Kannapolis, NC Homes For Sale
- Kings Mountain, NC Homes For Sale
- Lincolnton, NC Homes For Sale
- Fourth Ward, NC Homes For Sale
- Third Ward, NC Homes For Sale
- Biddleville, NC Homes For Sale
- Westville, NC Homes For Sale
- Seversville, NC Homes For Sale
- Dillsboro, NC Homes For Sale
- Lockewood, NC Homes For Sale
- Myers Park, NC Homes For Sale
- Elizabeth, NC Homes For Sale




