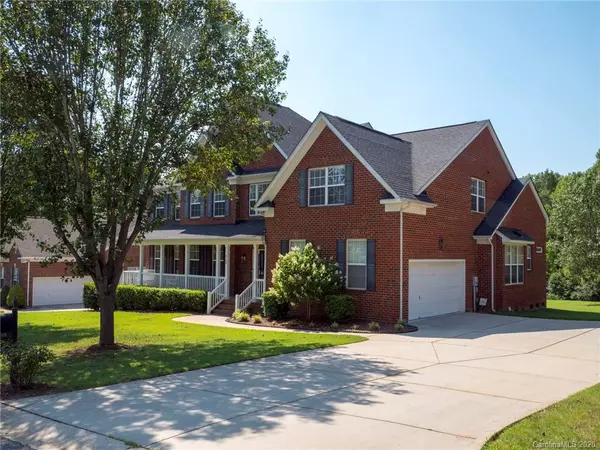For more information regarding the value of a property, please contact us for a free consultation.
Key Details
Sold Price $445,000
Property Type Single Family Home
Sub Type Single Family Residence
Listing Status Sold
Purchase Type For Sale
Square Footage 3,668 sqft
Price per Sqft $121
Subdivision Shannamara
MLS Listing ID 3598941
Sold Date 04/30/20
Style Traditional
Bedrooms 5
Full Baths 3
Half Baths 1
HOA Fees $36/ann
HOA Y/N 1
Year Built 2004
Lot Size 0.344 Acres
Acres 0.344
Lot Dimensions 100 X 150
Property Description
Beautiful full-brick 2-story house on the golf course overlooking the 8th fairway and green; open foyer with large coat closet, 5 bedrooms, three-and-a-half bathrooms. Master Suite with large sitting room and walk-in closet. Large walk-in shower in master bath. Kitchen features a breakfast bar, eating area with bumped out windows and a walk-in pantry, under cabinet lighting and tiled back splash. New 5-burner gas stove, stainless steel appliances that includes a Double Oven, Trash Compactor and Dishwasher. Formal Dining with trey ceiling, Formal Living Room, open Family Room with vaulted ceiling and Full Brick Gas Fire Place. Hardwoods throughout main level, stairs and loft. Laundry Room with overhead cabinets and utility sink. Extended front porch and over sized back deck with open view of the golf course. Two walk-in floored attics with plenty of storage space. In-ground Irrigation system. 2-10 home warranty. Agent is owner.
Location
State NC
County Union
Interior
Interior Features Attic Finished, Attic Walk In, Breakfast Bar, Cable Available, Open Floorplan, Pantry, Skylight(s), Tray Ceiling, Vaulted Ceiling, Walk-In Closet(s), Walk-In Pantry
Heating Central
Flooring Carpet, Tile, Wood
Fireplaces Type Vented, Great Room, Gas
Fireplace true
Appliance Cable Prewire, Ceiling Fan(s), Central Vacuum, Gas Cooktop, Dishwasher, Disposal, Double Oven, Electric Dryer Hookup, Exhaust Fan, Plumbed For Ice Maker, Microwave, Natural Gas, Exhaust Hood, Security System, Self Cleaning Oven, Trash Compactor
Exterior
Exterior Feature In-Ground Irrigation, Wired Internet Available, Satellite Internet Available, Underground Power Lines
Community Features Clubhouse, Fitness Center, Golf, Outdoor Pool, Recreation Area, Sidewalks, Street Lights, Tennis Court(s)
Roof Type Shingle
Building
Lot Description Level, On Golf Course
Building Description Brick, 2 Story
Foundation Block, Crawl Space, Pier & Beam
Builder Name PARKER LANCASTER
Sewer County Sewer
Water County Water
Architectural Style Traditional
Structure Type Brick
New Construction false
Schools
Elementary Schools Stallings
Middle Schools Porter Ridge
High Schools Porter Ridge
Others
HOA Name Braesael Mgt. Company
Acceptable Financing Cash, Conventional, FHA, VA Loan
Listing Terms Cash, Conventional, FHA, VA Loan
Special Listing Condition None
Read Less Info
Want to know what your home might be worth? Contact us for a FREE valuation!

Our team is ready to help you sell your home for the highest possible price ASAP
© 2024 Listings courtesy of Canopy MLS as distributed by MLS GRID. All Rights Reserved.
Bought with Michael McNulty • RE/MAX Pros
GET MORE INFORMATION
- Monroe, NC Homes For Sale
- Indian Trail, NC Homes For Sale
- Mint Hill, NC Homes For Sale
- Belmont, NC Homes For Sale
- Waxhaw, NC Homes For Sale
- Harrisburg, NC Homes For Sale
- Charlotte, NC Homes For Sale
- Matthews, NC Homes For Sale
- Indian Land, SC Homes For Sale
- Huntersville, NC Homes For Sale
- Concord, NC Homes For Sale
- Gastonia, NC Homes For Sale
- Fort Mill, SC Homes For Sale
- Rock Hill, SC Homes For Sale
- Pineville, NC Homes For Sale
- Mount Holly , NC Homes For Sale
- Cornelius, NC Homes For Sale
- Mooresville, NC Homes For Sale
- Kannapolis, NC Homes For Sale
- Kings Mountain, NC Homes For Sale
- Lincolnton, NC Homes For Sale
- Fourth Ward, NC Homes For Sale
- Third Ward, NC Homes For Sale
- Biddleville, NC Homes For Sale
- Westville, NC Homes For Sale
- Seversville, NC Homes For Sale
- Dillsboro, NC Homes For Sale
- Lockewood, NC Homes For Sale
- Myers Park, NC Homes For Sale
- Elizabeth, NC Homes For Sale




