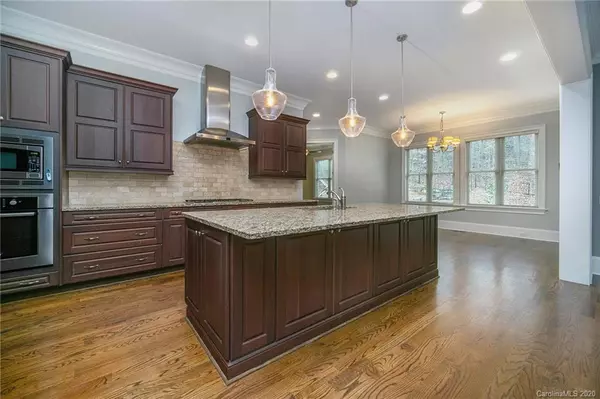For more information regarding the value of a property, please contact us for a free consultation.
Key Details
Sold Price $665,000
Property Type Single Family Home
Sub Type Single Family Residence
Listing Status Sold
Purchase Type For Sale
Square Footage 4,104 sqft
Price per Sqft $162
Subdivision Christenbury Hall
MLS Listing ID 3584042
Sold Date 02/28/20
Style Tudor
Bedrooms 5
Full Baths 3
Half Baths 1
HOA Fees $191/qua
HOA Y/N 1
Abv Grd Liv Area 4,104
Year Built 2011
Lot Size 0.470 Acres
Acres 0.47
Lot Dimensions 90x206
Property Description
Beautiful custom home conveniently located in gated community. Close to all Charlotte has to offer. Sought after Cox Mill schools. Community offers great amenities. Clubhouse, pool, tennis courts, walking trails and a pond! This home is on nearly a one half acre private lot. Plenty of trees to enjoy from the luxurious screened porch. Inside is an open floor plan. Hardwood floors throughout all living areas. Huge island serves as the hub for all day to day living as well as entertaining. Large breakfast area and the den are adjacent to the kitchen of this very open plan. Upstairs are three large secondary bedroom which are all feature en-suite full baths as well as the large master suite and a bonus room. Very well designed floor plan.
Location
State NC
County Cabarrus
Zoning PUD
Rooms
Main Level Bedrooms 1
Interior
Interior Features Attic Stairs Pulldown, Cable Prewire, Garden Tub, Kitchen Island, Open Floorplan, Pantry, Tray Ceiling(s), Walk-In Closet(s), Walk-In Pantry
Heating Central, Forced Air, Natural Gas
Cooling Ceiling Fan(s)
Flooring Carpet, Tile, Wood
Fireplaces Type Den, Gas Log
Fireplace true
Appliance Dishwasher, Disposal, Exhaust Fan, Exhaust Hood, Gas Cooktop, Gas Water Heater, Microwave, Oven, Plumbed For Ice Maker, Self Cleaning Oven, Wall Oven
Exterior
Garage Spaces 3.0
Fence Fenced
Community Features Outdoor Pool, Playground, Pond, Tennis Court(s), Walking Trails
Utilities Available Cable Available
Roof Type Composition
Garage true
Building
Lot Description Cul-De-Sac, Wooded
Foundation Crawl Space
Sewer Public Sewer
Water City
Architectural Style Tudor
Level or Stories Two
Structure Type Brick Partial,Hard Stucco
New Construction false
Schools
Elementary Schools Cox Mill
Middle Schools Harris Road
High Schools Cox Mill
Others
HOA Name Hawthorne Mgmt
Acceptable Financing Cash, Conventional, VA Loan
Listing Terms Cash, Conventional, VA Loan
Special Listing Condition None
Read Less Info
Want to know what your home might be worth? Contact us for a FREE valuation!

Our team is ready to help you sell your home for the highest possible price ASAP
© 2024 Listings courtesy of Canopy MLS as distributed by MLS GRID. All Rights Reserved.
Bought with Tamara Fulk • Southern Homes of the Carolinas
GET MORE INFORMATION
- Monroe, NC Homes For Sale
- Indian Trail, NC Homes For Sale
- Mint Hill, NC Homes For Sale
- Belmont, NC Homes For Sale
- Waxhaw, NC Homes For Sale
- Harrisburg, NC Homes For Sale
- Charlotte, NC Homes For Sale
- Matthews, NC Homes For Sale
- Indian Land, SC Homes For Sale
- Huntersville, NC Homes For Sale
- Concord, NC Homes For Sale
- Gastonia, NC Homes For Sale
- Fort Mill, SC Homes For Sale
- Rock Hill, SC Homes For Sale
- Pineville, NC Homes For Sale
- Mount Holly , NC Homes For Sale
- Cornelius, NC Homes For Sale
- Mooresville, NC Homes For Sale
- Kannapolis, NC Homes For Sale
- Kings Mountain, NC Homes For Sale
- Lincolnton, NC Homes For Sale
- Fourth Ward, NC Homes For Sale
- Third Ward, NC Homes For Sale
- Biddleville, NC Homes For Sale
- Westville, NC Homes For Sale
- Seversville, NC Homes For Sale
- Dillsboro, NC Homes For Sale
- Lockewood, NC Homes For Sale
- Myers Park, NC Homes For Sale
- Elizabeth, NC Homes For Sale




