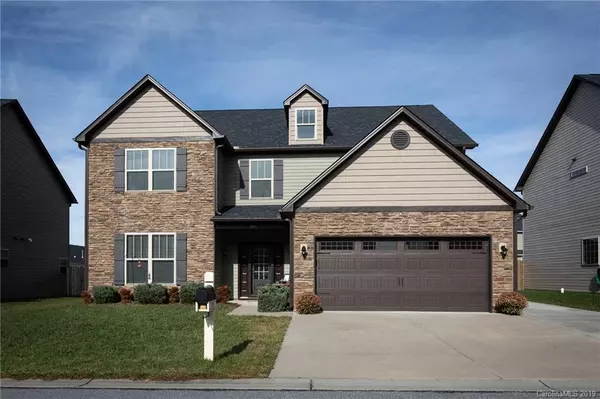For more information regarding the value of a property, please contact us for a free consultation.
Key Details
Sold Price $386,000
Property Type Single Family Home
Sub Type Single Family Residence
Listing Status Sold
Purchase Type For Sale
Square Footage 3,150 sqft
Price per Sqft $122
Subdivision River Stone
MLS Listing ID 3573591
Sold Date 03/11/20
Style Arts and Crafts,Traditional
Bedrooms 5
Full Baths 3
Half Baths 1
HOA Fees $29/ann
HOA Y/N 1
Year Built 2014
Lot Size 7,405 Sqft
Acres 0.17
Property Description
This beauty won't last long. This Kingsley floorplan offers 5 good sized bedrooms (master on main), 3.5 baths, a loft, & over 3,000 square feet!The owners have added additional attic space (2 separate attic spaces, both with pull down stairs) giving you plenty of storage. You will love the kitchen with a large island with plenty of seating around it. The mud room is conveniently located as you enter from the garage. Evenings can be enjoyed on your large patio out back or in the hot tub. If you're looking for a street that is great for kids to play, this is it since you're only a few houses from the cul de sac. Need extra parking? You've got it - 2 car garage with an extended driveway to accommodate 3+ vehicles. River Stone is 2 miles from the award winning Glenn Marlow Elementary School & just a short distance from the highly acclaimed Rugby Middle & West Henderson High School. Check out this home with a virtual walk through http://bit.ly/181Alligator
Location
State NC
County Henderson
Interior
Interior Features Attic Stairs Pulldown, Breakfast Bar, Cable Available, Cathedral Ceiling(s), Garden Tub, Hot Tub, Kitchen Island, Open Floorplan, Pantry, Tray Ceiling, Walk-In Closet(s)
Heating Central, Multizone A/C, Zoned, Natural Gas
Flooring Carpet, Hardwood
Fireplaces Type Gas Log, Great Room, Gas
Fireplace true
Appliance Cable Prewire, Ceiling Fan(s), CO Detector, Dishwasher, Disposal, Dryer, Microwave, Refrigerator, Washer
Exterior
Exterior Feature Fence
Community Features Outdoor Pool, Playground, Recreation Area, Street Lights
Roof Type Shingle
Building
Lot Description Level, Paved
Building Description Stone,Vinyl Siding, 2 Story
Foundation Slab
Builder Name Windsor Built Homes
Sewer Public Sewer
Water Public
Architectural Style Arts and Crafts, Traditional
Structure Type Stone,Vinyl Siding
New Construction false
Schools
Elementary Schools Glen Marlow
Middle Schools Rugby
High Schools West Henderson
Others
HOA Name Cedar Management Group
Acceptable Financing Cash, Conventional, FHA, VA Loan
Listing Terms Cash, Conventional, FHA, VA Loan
Special Listing Condition None
Read Less Info
Want to know what your home might be worth? Contact us for a FREE valuation!

Our team is ready to help you sell your home for the highest possible price ASAP
© 2024 Listings courtesy of Canopy MLS as distributed by MLS GRID. All Rights Reserved.
Bought with Desiree Blake • Beverly-Hanks, South
GET MORE INFORMATION
- Monroe, NC Homes For Sale
- Indian Trail, NC Homes For Sale
- Mint Hill, NC Homes For Sale
- Belmont, NC Homes For Sale
- Waxhaw, NC Homes For Sale
- Harrisburg, NC Homes For Sale
- Charlotte, NC Homes For Sale
- Matthews, NC Homes For Sale
- Indian Land, SC Homes For Sale
- Huntersville, NC Homes For Sale
- Concord, NC Homes For Sale
- Gastonia, NC Homes For Sale
- Fort Mill, SC Homes For Sale
- Rock Hill, SC Homes For Sale
- Pineville, NC Homes For Sale
- Mount Holly , NC Homes For Sale
- Cornelius, NC Homes For Sale
- Mooresville, NC Homes For Sale
- Kannapolis, NC Homes For Sale
- Kings Mountain, NC Homes For Sale
- Lincolnton, NC Homes For Sale
- Fourth Ward, NC Homes For Sale
- Third Ward, NC Homes For Sale
- Biddleville, NC Homes For Sale
- Westville, NC Homes For Sale
- Seversville, NC Homes For Sale
- Dillsboro, NC Homes For Sale
- Lockewood, NC Homes For Sale
- Myers Park, NC Homes For Sale
- Elizabeth, NC Homes For Sale




