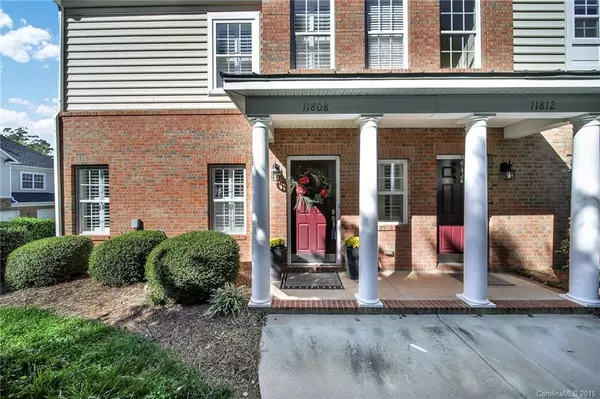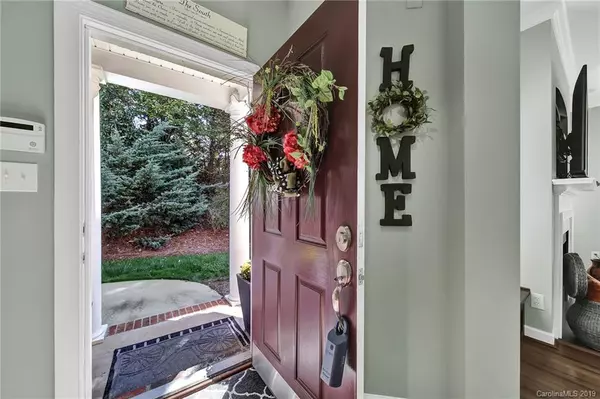For more information regarding the value of a property, please contact us for a free consultation.
Key Details
Sold Price $255,000
Property Type Townhouse
Sub Type Townhouse
Listing Status Sold
Purchase Type For Sale
Square Footage 1,496 sqft
Price per Sqft $170
Subdivision Riviera
MLS Listing ID 3564249
Sold Date 02/28/20
Style Transitional
Bedrooms 2
Full Baths 2
Half Baths 1
HOA Fees $246/mo
HOA Y/N 1
Year Built 2007
Lot Size 10,018 Sqft
Acres 0.23
Lot Dimensions 0.23
Property Description
Don’t miss this one! Striking former model home. Solid Bamboo wood floor, upgraded stainless steel appliances, top of the line washer/dryer... all new in Dec. 2018. Stainless steel back-splash in kitchen, 42” cabinets. Built in Surround Sound. Toilets replaced with chair-height elongated models. Built-in window seats w/storage on either side of fireplace. Crown molding, Plantation Shutters and upgraded light fixtures throughout home. Gorgeous wood framed 8’x8’ designer mirror in dining room, designer upgrades in Master with box tray ceiling, etc. Master bedroom has 10x10 area for use as office or sitting area. Garden tub and shower in Master bath. Spacious 2-car garage. Priced to sell in a safe, well-maintained community close to shopping, restaurants, great schools and I-485.
Location
State NC
County Mecklenburg
Building/Complex Name Riviera
Interior
Interior Features Garden Tub, Pantry, Walk-In Closet(s)
Heating Central, Multizone A/C, Zoned
Flooring Carpet, Tile, Wood
Fireplaces Type Gas Log, Living Room
Fireplace true
Appliance Cable Prewire, Ceiling Fan(s), CO Detector, Dishwasher, Disposal, Microwave, Refrigerator
Exterior
Community Features Outdoor Pool, Walking Trails
Building
Lot Description End Unit
Building Description Brick Partial,Vinyl Siding, 2 Story
Foundation Slab
Builder Name Shea Homes
Sewer Public Sewer
Water Public
Architectural Style Transitional
Structure Type Brick Partial,Vinyl Siding
New Construction false
Schools
Elementary Schools Ballantyne
Middle Schools Community House
High Schools Ardrey Kell
Others
HOA Name Kuester
Acceptable Financing Cash, Conventional
Listing Terms Cash, Conventional
Special Listing Condition None
Read Less Info
Want to know what your home might be worth? Contact us for a FREE valuation!

Our team is ready to help you sell your home for the highest possible price ASAP
© 2024 Listings courtesy of Canopy MLS as distributed by MLS GRID. All Rights Reserved.
Bought with Dana Burleson • Savvy + Co Real Estate
GET MORE INFORMATION
- Monroe, NC Homes For Sale
- Indian Trail, NC Homes For Sale
- Mint Hill, NC Homes For Sale
- Belmont, NC Homes For Sale
- Waxhaw, NC Homes For Sale
- Harrisburg, NC Homes For Sale
- Charlotte, NC Homes For Sale
- Matthews, NC Homes For Sale
- Indian Land, SC Homes For Sale
- Huntersville, NC Homes For Sale
- Concord, NC Homes For Sale
- Gastonia, NC Homes For Sale
- Fort Mill, SC Homes For Sale
- Rock Hill, SC Homes For Sale
- Pineville, NC Homes For Sale
- Mount Holly , NC Homes For Sale
- Cornelius, NC Homes For Sale
- Mooresville, NC Homes For Sale
- Kannapolis, NC Homes For Sale
- Kings Mountain, NC Homes For Sale
- Lincolnton, NC Homes For Sale
- Fourth Ward, NC Homes For Sale
- Third Ward, NC Homes For Sale
- Biddleville, NC Homes For Sale
- Westville, NC Homes For Sale
- Seversville, NC Homes For Sale
- Dillsboro, NC Homes For Sale
- Lockewood, NC Homes For Sale
- Myers Park, NC Homes For Sale
- Elizabeth, NC Homes For Sale




