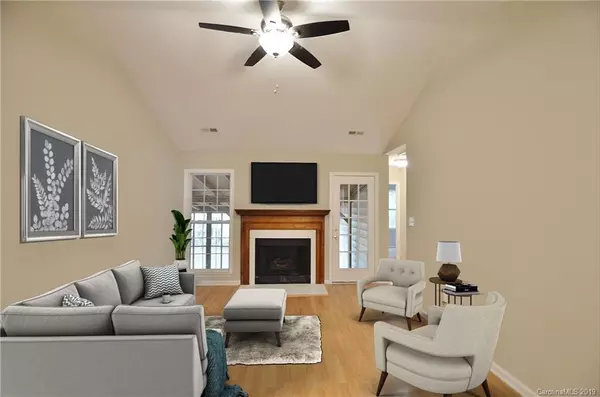For more information regarding the value of a property, please contact us for a free consultation.
Key Details
Sold Price $215,000
Property Type Single Family Home
Sub Type Single Family Residence
Listing Status Sold
Purchase Type For Sale
Square Footage 1,067 sqft
Price per Sqft $201
Subdivision Hunters Bluff
MLS Listing ID 3561633
Sold Date 03/04/20
Style Ranch
Bedrooms 3
Full Baths 2
Year Built 1997
Lot Size 0.350 Acres
Acres 0.35
Lot Dimensions 86x178x85x180
Property Description
Absolutely adorable, ranch home in Hunters Bluff. USDA eligible! New paint throughout, new lighting fixtures, new carpet in bedrooms & laminate wood floors through the living rm, dining, kitchen & laundry area. Cozy living room w/ fireplace & vaulted ceiling. Bright kitchen w/white cabinets, modern fixtures/hardware, new countertops, new stove & dishwasher, new island, recessed lighting & large dining area with bay window. New 2in blinds & smooth ceilings. Perfectly appointed master suite w/vaulted ceiling, new ceiling fan/light, spacious closet, new bathroom vanity w/ framed mirror, tiled floors and updated lighting. Split bedroom floorplan. Guest bath w/new vanity, lighting & tile. Amazing screened porch w/two ceiling fans- right off living rm for extended living space. Huge, flat backyard with storage shed & trees. No HOA & easy access to HWY16 for commute. Minutes to shopping, grocery, all the incredible Denver area restaurants & East Lincoln High. Photos are virtually staged.
Location
State NC
County Lincoln
Interior
Interior Features Kitchen Island, Split Bedroom, Vaulted Ceiling, Walk-In Closet(s), Window Treatments
Heating Central, Heat Pump
Flooring Laminate, Tile
Fireplaces Type Living Room
Fireplace true
Appliance Cable Prewire, Ceiling Fan(s), Dishwasher, Disposal, Electric Dryer Hookup, Microwave
Building
Lot Description Level, Wooded
Building Description Vinyl Siding, 1 Story
Foundation Crawl Space
Sewer Public Sewer
Water Public
Architectural Style Ranch
Structure Type Vinyl Siding
New Construction false
Schools
Elementary Schools Catawba Springs
Middle Schools East Lincoln
High Schools East Lincoln
Others
Acceptable Financing Cash, Conventional, FHA, USDA Loan, VA Loan
Listing Terms Cash, Conventional, FHA, USDA Loan, VA Loan
Special Listing Condition None
Read Less Info
Want to know what your home might be worth? Contact us for a FREE valuation!

Our team is ready to help you sell your home for the highest possible price ASAP
© 2024 Listings courtesy of Canopy MLS as distributed by MLS GRID. All Rights Reserved.
Bought with Justine Brawley • WEICHERT, REALTORS- LKN Partners
GET MORE INFORMATION
- Monroe, NC Homes For Sale
- Indian Trail, NC Homes For Sale
- Mint Hill, NC Homes For Sale
- Belmont, NC Homes For Sale
- Waxhaw, NC Homes For Sale
- Harrisburg, NC Homes For Sale
- Charlotte, NC Homes For Sale
- Matthews, NC Homes For Sale
- Indian Land, SC Homes For Sale
- Huntersville, NC Homes For Sale
- Concord, NC Homes For Sale
- Gastonia, NC Homes For Sale
- Fort Mill, SC Homes For Sale
- Rock Hill, SC Homes For Sale
- Pineville, NC Homes For Sale
- Mount Holly , NC Homes For Sale
- Cornelius, NC Homes For Sale
- Mooresville, NC Homes For Sale
- Kannapolis, NC Homes For Sale
- Kings Mountain, NC Homes For Sale
- Lincolnton, NC Homes For Sale
- Fourth Ward, NC Homes For Sale
- Third Ward, NC Homes For Sale
- Biddleville, NC Homes For Sale
- Westville, NC Homes For Sale
- Seversville, NC Homes For Sale
- Dillsboro, NC Homes For Sale
- Lockewood, NC Homes For Sale
- Myers Park, NC Homes For Sale
- Elizabeth, NC Homes For Sale




