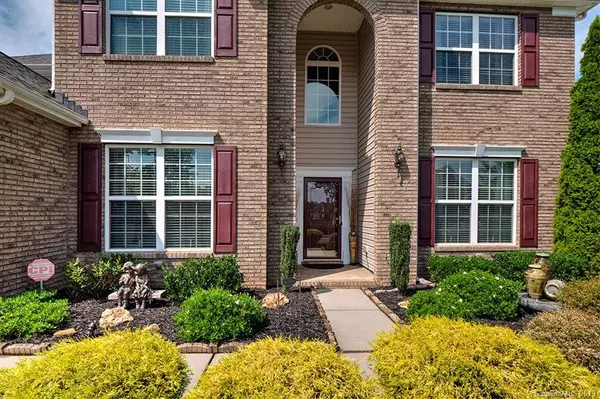For more information regarding the value of a property, please contact us for a free consultation.
Key Details
Sold Price $360,000
Property Type Single Family Home
Sub Type Single Family Residence
Listing Status Sold
Purchase Type For Sale
Square Footage 3,835 sqft
Price per Sqft $93
Subdivision Crismark
MLS Listing ID 3535704
Sold Date 10/01/19
Style Traditional
Bedrooms 5
Full Baths 4
HOA Fees $17
HOA Y/N 1
Year Built 2008
Lot Size 0.270 Acres
Acres 0.27
Lot Dimensions 11631 SF
Property Description
This is the home you've been waiting for! End of summer stunner! 5 bedrooms, 4 full baths, plus bonus room in 3834 sq.ft. It has it all including 2 huge master suites with walk-in closets and on-suite baths, 1 master is on the main floor. Beautiful 2 story foyer leading to open living room and dining room, bedroom/office with glass French doors, 2 story greatroom with vaulted ceiling, surround sound, fireplace w/gas logs, central Vac. Kitchen has granite, custom cabinets w/lighting, stainless steal appliances, double oven/convection. Bay windowed Breakfast area opens to oversized patio with large stone outdoor kitchen with sink/refrigerator/gas grill, with covered pergola, Second pergola houses a HOT TUB surrounded with charming decorative lighting! Fenced backyard, professional landscaped, irrigation system. New roof 2016!!! All this in highly sought after Crismark Subdivision which offers 2 pools, recreation center, playground, tennis court, walking trails, easy access to I-485.
Location
State NC
County Union
Interior
Interior Features Attic Other, Attic Stairs Pulldown, Cable Available, Garden Tub, Hot Tub, Kitchen Island, Pantry, Tray Ceiling, Vaulted Ceiling, Walk-In Closet(s), Whirlpool, Window Treatments
Heating Central, Gas Water Heater, Natural Gas
Flooring Carpet, Hardwood
Fireplaces Type Great Room, Gas
Fireplace true
Appliance Cable Prewire, Ceiling Fan(s), Central Vacuum, CO Detector, Convection Oven, Dishwasher, Disposal, Double Oven, Dryer, Electric Dryer Hookup, Exhaust Fan, Plumbed For Ice Maker, Microwave, Natural Gas, Network Ready, Refrigerator, Security System, Self Cleaning Oven, Surround Sound, Washer
Exterior
Exterior Feature Fence, Hot Tub, Gas Grill, In-Ground Irrigation, Outdoor Kitchen, Satellite Internet Available
Community Features Clubhouse, Outdoor Pool, Playground, Recreation Area, Street Lights, Walking Trails
Roof Type Shingle
Parking Type Attached Garage, Driveway, Garage - 2 Car, Garage Door Opener, Parking Space - 4+
Building
Lot Description Cul-De-Sac, Wooded
Building Description Vinyl Siding,Wood Siding, 2 Story
Foundation Slab
Sewer County Sewer, Other
Water County Water
Architectural Style Traditional
Structure Type Vinyl Siding,Wood Siding
New Construction false
Schools
Elementary Schools Hemby Bridge
Middle Schools Porter Ridge
High Schools Porter Ridge
Others
HOA Name henderson properties
Acceptable Financing Cash, Conventional, FHA, VA Loan
Listing Terms Cash, Conventional, FHA, VA Loan
Special Listing Condition None
Read Less Info
Want to know what your home might be worth? Contact us for a FREE valuation!

Our team is ready to help you sell your home for the highest possible price ASAP
© 2024 Listings courtesy of Canopy MLS as distributed by MLS GRID. All Rights Reserved.
Bought with Liz Young • RE/MAX Executive
GET MORE INFORMATION
- Monroe, NC Homes For Sale
- Indian Trail, NC Homes For Sale
- Mint Hill, NC Homes For Sale
- Belmont, NC Homes For Sale
- Waxhaw, NC Homes For Sale
- Harrisburg, NC Homes For Sale
- Charlotte, NC Homes For Sale
- Matthews, NC Homes For Sale
- Indian Land, SC Homes For Sale
- Huntersville, NC Homes For Sale
- Concord, NC Homes For Sale
- Gastonia, NC Homes For Sale
- Fort Mill, SC Homes For Sale
- Rock Hill, SC Homes For Sale
- Pineville, NC Homes For Sale
- Mount Holly , NC Homes For Sale
- Cornelius, NC Homes For Sale
- Mooresville, NC Homes For Sale
- Kannapolis, NC Homes For Sale
- Kings Mountain, NC Homes For Sale
- Lincolnton, NC Homes For Sale
- Fourth Ward, NC Homes For Sale
- Third Ward, NC Homes For Sale
- Biddleville, NC Homes For Sale
- Westville, NC Homes For Sale
- Seversville, NC Homes For Sale
- Dillsboro, NC Homes For Sale
- Lockewood, NC Homes For Sale
- Myers Park, NC Homes For Sale
- Elizabeth, NC Homes For Sale




