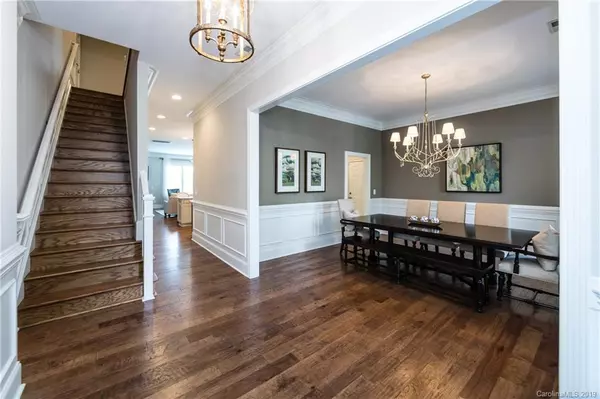For more information regarding the value of a property, please contact us for a free consultation.
Key Details
Sold Price $564,500
Property Type Single Family Home
Sub Type Single Family Residence
Listing Status Sold
Purchase Type For Sale
Square Footage 3,444 sqft
Price per Sqft $163
Subdivision Ardrey Commons
MLS Listing ID 3532819
Sold Date 09/12/19
Style Arts and Crafts
Bedrooms 5
Full Baths 3
Half Baths 1
HOA Fees $287/mo
HOA Y/N 1
Year Built 2012
Lot Size 9,147 Sqft
Acres 0.21
Lot Dimensions 124x55x125x89
Property Description
STUNNING Cunnane built home in Ardrey Commons! Enjoy evenings on the beautiful Charleston style front porch. UPGRADES galore! Gleaming wide plank hardwoods, 10ft ceilings, upgraded trim & moulding throughout main floor. Gourmet kitchen features LRG island w/ granite counter tops, tiled backsplash, high end cabinetry, ss appls, hood and gas range overlooking great room w/ gas frpls. Off kitchen is a screened porch that overlooks a private lush backyard. Master is on main and incl. a Lrg Spa bathroom w/ gorgeous tile & chandeliers, walk-in shower w/ a soaking tub, dual sink vanity and granite counters. Dining room w/ wainscoting , home office, half bath and laundry room complete main floor. Upstairs you will find Jack n Jill bedrooms/bathroom, princess bed/full bath all w/ tile flooring as well as a Lrg bed/bonus room & huge walk-in attic storage! Walk-in closets in all bedrooms! Lawn maintenance incl in HOA dues! Great location near shopping & restaurants! Top rated schools!
Location
State NC
County Mecklenburg
Interior
Interior Features Attic Stairs Pulldown, Attic Walk In, Built Ins, Cable Available, Garden Tub, Kitchen Island, Open Floorplan, Pantry, Walk-In Closet(s), Walk-In Pantry, Window Treatments
Heating Central
Flooring Carpet, Tile, Wood
Fireplaces Type Family Room
Fireplace true
Appliance Cable Prewire, Ceiling Fan(s), CO Detector, Convection Oven, Gas Cooktop, ENERGY STAR Qualified Dishwasher, Disposal, Electric Dryer Hookup, Microwave, Self Cleaning Oven, Wall Oven
Exterior
Exterior Feature Lawn Maintenance
Community Features Clubhouse, Outdoor Pool, Sidewalks, Street Lights
Roof Type Shingle
Building
Lot Description Corner Lot, Wooded
Building Description Hardboard Siding, 2 Story
Foundation Slab
Builder Name Cunnane Group
Sewer Public Sewer
Water Public
Architectural Style Arts and Crafts
Structure Type Hardboard Siding
New Construction false
Schools
Elementary Schools Elon Park
Middle Schools Community House
High Schools Ardrey Kell
Others
HOA Name CSI Property Management
Acceptable Financing Cash, Conventional, VA Loan
Listing Terms Cash, Conventional, VA Loan
Special Listing Condition None
Read Less Info
Want to know what your home might be worth? Contact us for a FREE valuation!

Our team is ready to help you sell your home for the highest possible price ASAP
© 2024 Listings courtesy of Canopy MLS as distributed by MLS GRID. All Rights Reserved.
Bought with Andi Morgan • Dickens Mitchener & Associates Inc
GET MORE INFORMATION
- Monroe, NC Homes For Sale
- Indian Trail, NC Homes For Sale
- Mint Hill, NC Homes For Sale
- Belmont, NC Homes For Sale
- Waxhaw, NC Homes For Sale
- Harrisburg, NC Homes For Sale
- Charlotte, NC Homes For Sale
- Matthews, NC Homes For Sale
- Indian Land, SC Homes For Sale
- Huntersville, NC Homes For Sale
- Concord, NC Homes For Sale
- Gastonia, NC Homes For Sale
- Fort Mill, SC Homes For Sale
- Rock Hill, SC Homes For Sale
- Pineville, NC Homes For Sale
- Mount Holly , NC Homes For Sale
- Cornelius, NC Homes For Sale
- Mooresville, NC Homes For Sale
- Kannapolis, NC Homes For Sale
- Kings Mountain, NC Homes For Sale
- Lincolnton, NC Homes For Sale
- Fourth Ward, NC Homes For Sale
- Third Ward, NC Homes For Sale
- Biddleville, NC Homes For Sale
- Westville, NC Homes For Sale
- Seversville, NC Homes For Sale
- Dillsboro, NC Homes For Sale
- Lockewood, NC Homes For Sale
- Myers Park, NC Homes For Sale
- Elizabeth, NC Homes For Sale




