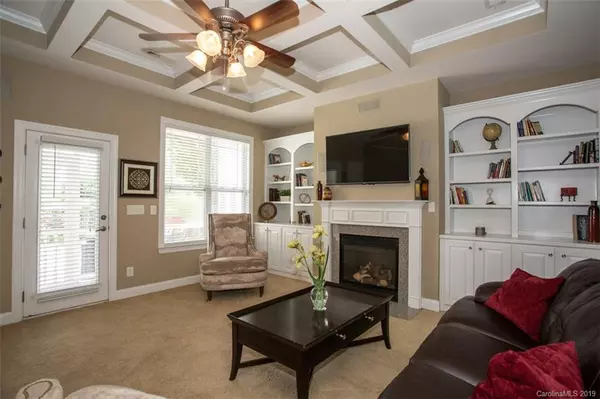For more information regarding the value of a property, please contact us for a free consultation.
Key Details
Sold Price $377,000
Property Type Single Family Home
Sub Type Single Family Residence
Listing Status Sold
Purchase Type For Sale
Square Footage 3,904 sqft
Price per Sqft $96
Subdivision Bonterra
MLS Listing ID 3528480
Sold Date 11/26/19
Style Arts and Crafts
Bedrooms 5
Full Baths 4
Half Baths 1
HOA Fees $92/mo
HOA Y/N 1
Year Built 2006
Lot Size 10,018 Sqft
Acres 0.23
Property Description
This beautifully maintained home has a freshly painted exterior, and is perfect for a large/multi-generational family. Dual master bedrooms and baths upstairs AND downstairs! No more moving cars when someone needs to leave with this extra long driveway and ample parking! Downstairs enjoy 10 foot ceilings, a newly renovated walk-in shower in the downstairs master bath, and heavy moldings throughout. The upstairs master bedroom is HUGE with a sitting area and giant walk in closet! You'll also find ample storage in TWO walk-in attics. You'll enjoy a large butlers pantry with a sink and walk-in pantry. Awesome bed/bonus room above the garage and dual staircases. The family room has a coffered ceiling, built-in bookcases, and surround sound. Enjoy the sun setter covering the patio off the back screened porch with the private courtyard in full bloom. A gardeners paradise! You'll also enjoy the large front porch. Garage has a mop sink and closet. Don't miss this rare gem with tons of extras.
Location
State NC
County Union
Interior
Interior Features Attic Walk In, Built Ins, Cable Available, Garden Tub, Kitchen Island, Open Floorplan, Pantry, Tray Ceiling, Walk-In Closet(s), Walk-In Pantry
Heating Central
Flooring Carpet, Tile, Wood
Fireplaces Type Family Room, Gas Log
Appliance Cable Prewire, Ceiling Fan(s), CO Detector, Convection Oven, Dishwasher, Disposal, Electric Dryer Hookup, Exhaust Fan, Plumbed For Ice Maker, Microwave, Oven, Security System, Self Cleaning Oven, Surround Sound
Exterior
Exterior Feature Fence, In-Ground Irrigation, Wired Internet Available
Community Features Clubhouse, Equestrian Facilities, Equestrian Trails, Fitness Center, Outdoor Pool, Playground, Pond, Recreation Area, Sidewalks, Street Lights, Tennis Court(s), Walking Trails
Roof Type Shingle
Parking Type Attached Garage, Driveway, Garage - 2 Car, Garage Door Opener, Side Load Garage
Building
Lot Description Level
Building Description Hardboard Siding,Stone Veneer, 2 Story
Foundation Slab
Builder Name Bonterra
Sewer Public Sewer
Water Public
Architectural Style Arts and Crafts
Structure Type Hardboard Siding,Stone Veneer
New Construction false
Schools
Elementary Schools Poplin
Middle Schools Porter Ridge
High Schools Porter Ridge
Others
HOA Name Henderson
Acceptable Financing Conventional
Listing Terms Conventional
Special Listing Condition None
Read Less Info
Want to know what your home might be worth? Contact us for a FREE valuation!

Our team is ready to help you sell your home for the highest possible price ASAP
© 2024 Listings courtesy of Canopy MLS as distributed by MLS GRID. All Rights Reserved.
Bought with Sarah Kelley • Premier Sotheby's International Realty
GET MORE INFORMATION
- Monroe, NC Homes For Sale
- Indian Trail, NC Homes For Sale
- Mint Hill, NC Homes For Sale
- Belmont, NC Homes For Sale
- Waxhaw, NC Homes For Sale
- Harrisburg, NC Homes For Sale
- Charlotte, NC Homes For Sale
- Matthews, NC Homes For Sale
- Indian Land, SC Homes For Sale
- Huntersville, NC Homes For Sale
- Concord, NC Homes For Sale
- Gastonia, NC Homes For Sale
- Fort Mill, SC Homes For Sale
- Rock Hill, SC Homes For Sale
- Pineville, NC Homes For Sale
- Mount Holly , NC Homes For Sale
- Cornelius, NC Homes For Sale
- Mooresville, NC Homes For Sale
- Kannapolis, NC Homes For Sale
- Kings Mountain, NC Homes For Sale
- Lincolnton, NC Homes For Sale
- Fourth Ward, NC Homes For Sale
- Third Ward, NC Homes For Sale
- Biddleville, NC Homes For Sale
- Westville, NC Homes For Sale
- Seversville, NC Homes For Sale
- Dillsboro, NC Homes For Sale
- Lockewood, NC Homes For Sale
- Myers Park, NC Homes For Sale
- Elizabeth, NC Homes For Sale




