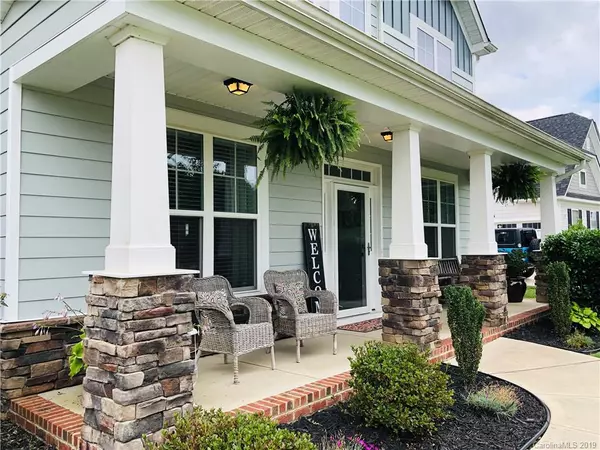For more information regarding the value of a property, please contact us for a free consultation.
Key Details
Sold Price $350,000
Property Type Single Family Home
Sub Type Single Family Residence
Listing Status Sold
Purchase Type For Sale
Square Footage 3,431 sqft
Price per Sqft $102
Subdivision Glendalough
MLS Listing ID 3518869
Sold Date 07/19/19
Bedrooms 5
Full Baths 3
HOA Fees $55/ann
HOA Y/N 1
Year Built 2014
Lot Size 0.340 Acres
Acres 0.34
Lot Dimensions 110x152
Property Description
Check out this 5 bedroom 3 full bath well cared for home. Only 5 years old and features new flooring on main level, fresh paint, Large kitchen with granite countertops SS appliances, tons of cabinets and a pantry. Morning room and formal dinning room, bedroom and full bath on main level perfect guest. Formal living space or study also located on main floor. Upstairs you will find a large loft perfect for a media room, teen hang out space or play room. Huge master bedroom with double walk in closets, master bath features over sided double vanity garden tub and walk in shower. Three addition bedrooms two with jack and Jill bath with double sinks. Large fenced back yard with covered patio, fire pit, and hot tub. New Storage shed. Covered front rocking chair porch perfect for relaxing summer evenings. 2 miles to from Monroe Expressway for quick access to Matthews, Monroe or Uptown is just 30 mins away. Community has pool and a play ground.
Location
State NC
County Union
Interior
Heating Central, Multizone A/C, Zoned, Natural Gas
Fireplaces Type Vented, Living Room
Fireplace true
Appliance Cable Prewire, Ceiling Fan(s), Electric Cooktop, Disposal, Electric Dryer Hookup, Exhaust Fan, Plumbed For Ice Maker, Microwave, Natural Gas, Refrigerator
Exterior
Exterior Feature Fence, Fire Pit, Hot Tub
Community Features Playground, Pool, Sidewalks
Roof Type Shingle
Parking Type Attached Garage, Driveway, Garage - 2 Car
Building
Building Description Hardboard Siding, 2 Story
Foundation Slab
Sewer Public Sewer
Water Public
Structure Type Hardboard Siding
New Construction false
Schools
Elementary Schools Porter Ridge
Middle Schools Porter Ridge
High Schools Porter Ridge
Others
HOA Name AMS
Acceptable Financing Cash, Conventional, FHA, VA Loan
Listing Terms Cash, Conventional, FHA, VA Loan
Special Listing Condition None
Read Less Info
Want to know what your home might be worth? Contact us for a FREE valuation!

Our team is ready to help you sell your home for the highest possible price ASAP
© 2024 Listings courtesy of Canopy MLS as distributed by MLS GRID. All Rights Reserved.
Bought with Elizabeth Abbas • Coldwell Banker Residential Brokerage
GET MORE INFORMATION
- Monroe, NC Homes For Sale
- Indian Trail, NC Homes For Sale
- Mint Hill, NC Homes For Sale
- Belmont, NC Homes For Sale
- Waxhaw, NC Homes For Sale
- Harrisburg, NC Homes For Sale
- Charlotte, NC Homes For Sale
- Matthews, NC Homes For Sale
- Indian Land, SC Homes For Sale
- Huntersville, NC Homes For Sale
- Concord, NC Homes For Sale
- Gastonia, NC Homes For Sale
- Fort Mill, SC Homes For Sale
- Rock Hill, SC Homes For Sale
- Pineville, NC Homes For Sale
- Mount Holly , NC Homes For Sale
- Cornelius, NC Homes For Sale
- Mooresville, NC Homes For Sale
- Kannapolis, NC Homes For Sale
- Kings Mountain, NC Homes For Sale
- Lincolnton, NC Homes For Sale
- Fourth Ward, NC Homes For Sale
- Third Ward, NC Homes For Sale
- Biddleville, NC Homes For Sale
- Westville, NC Homes For Sale
- Seversville, NC Homes For Sale
- Dillsboro, NC Homes For Sale
- Lockewood, NC Homes For Sale
- Myers Park, NC Homes For Sale
- Elizabeth, NC Homes For Sale




