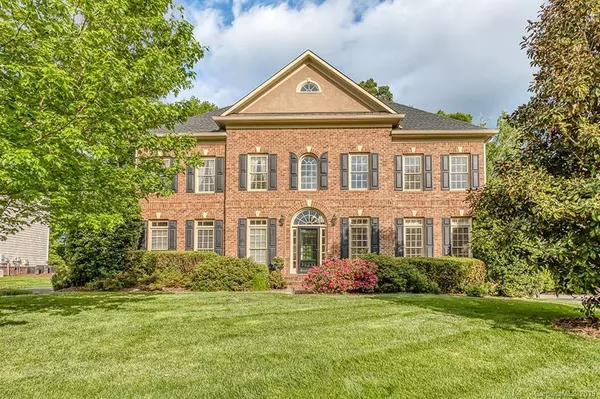For more information regarding the value of a property, please contact us for a free consultation.
Key Details
Sold Price $465,000
Property Type Single Family Home
Sub Type Single Family Residence
Listing Status Sold
Purchase Type For Sale
Square Footage 3,416 sqft
Price per Sqft $136
Subdivision Bridgehampton
MLS Listing ID 3501534
Sold Date 06/27/19
Style Transitional
Bedrooms 4
Full Baths 3
Half Baths 1
HOA Fees $91/qua
HOA Y/N 1
Year Built 2005
Lot Size 0.440 Acres
Acres 0.44
Lot Dimensions 72x166x29x69x141
Property Description
Live in the heart of Ballantyne but pay low SC taxes. Lovingly maintained home in pristine condition nestled on a quiet cul de sac street. Nearly 1/2 acre flat lot backs up to trees allowing for play space and privacy. Beautiful hardwoods on main show like new. Huge 2 story great room w gas fireplace flanked by built ins & boasts a wall of windows that flood the room w natural light. Stunning kitchen w tons of cabinets, 2 walk in pantries, center island & breakfast area. Over-sized master suite has tray ceiling, 2 walk in closets, luxury bath and flex room for office, exercise or sitting room. BR#2 has en-suite full bath, BR#3 & BR#4 share Jack & Jill bath. Tremendous walk up attic for future expansion can be transformed into several rooms plus storage. Security system, full in-ground irrigation w separate water meter to save $, speakers throughout home, landscape lighting, gas line for grill & new roof 2014. Every convenience just minutes away & 20 minutes to uptown Charlotte.
Location
State SC
County Lancaster
Interior
Interior Features Attic Walk In, Built Ins, Garden Tub, Kitchen Island, Pantry, Tray Ceiling, Walk-In Closet(s), Walk-In Pantry
Heating Central, Gas Water Heater, Multizone A/C, Zoned
Flooring Carpet, Tile, Wood
Fireplaces Type Great Room
Fireplace true
Appliance Cable Prewire, Ceiling Fan(s), CO Detector, Convection Oven, Electric Cooktop, Dishwasher, Disposal, Electric Dryer Hookup, Plumbed For Ice Maker, Microwave, Natural Gas, Security System, Self Cleaning Oven, Wall Oven
Exterior
Community Features Clubhouse, Playground, Pool, Street Lights, Tennis Court(s)
Building
Lot Description Level, Private, Wooded
Building Description Fiber Cement, 2 Story
Foundation Crawl Space
Builder Name John Wieland
Sewer County Sewer
Water County Water
Architectural Style Transitional
Structure Type Fiber Cement
New Construction false
Schools
Elementary Schools Harrisburg
Middle Schools Indian Land
High Schools Indian Land
Others
HOA Name Kuester Mngmt
Acceptable Financing Cash, Conventional, FHA, VA Loan
Listing Terms Cash, Conventional, FHA, VA Loan
Special Listing Condition None
Read Less Info
Want to know what your home might be worth? Contact us for a FREE valuation!

Our team is ready to help you sell your home for the highest possible price ASAP
© 2025 Listings courtesy of Canopy MLS as distributed by MLS GRID. All Rights Reserved.
Bought with Erin Gannett • Helen Adams Realty
GET MORE INFORMATION
- Monroe, NC Homes For Sale
- Indian Trail, NC Homes For Sale
- Mint Hill, NC Homes For Sale
- Belmont, NC Homes For Sale
- Waxhaw, NC Homes For Sale
- Harrisburg, NC Homes For Sale
- Charlotte, NC Homes For Sale
- Matthews, NC Homes For Sale
- Indian Land, SC Homes For Sale
- Huntersville, NC Homes For Sale
- Concord, NC Homes For Sale
- Gastonia, NC Homes For Sale
- Fort Mill, SC Homes For Sale
- Rock Hill, SC Homes For Sale
- Pineville, NC Homes For Sale
- Mount Holly , NC Homes For Sale
- Cornelius, NC Homes For Sale
- Mooresville, NC Homes For Sale
- Kannapolis, NC Homes For Sale
- Kings Mountain, NC Homes For Sale
- Lincolnton, NC Homes For Sale
- Fourth Ward, NC Homes For Sale
- Third Ward, NC Homes For Sale
- Biddleville, NC Homes For Sale
- Westville, NC Homes For Sale
- Seversville, NC Homes For Sale
- Dillsboro, NC Homes For Sale
- Lockewood, NC Homes For Sale
- Myers Park, NC Homes For Sale
- Elizabeth, NC Homes For Sale




