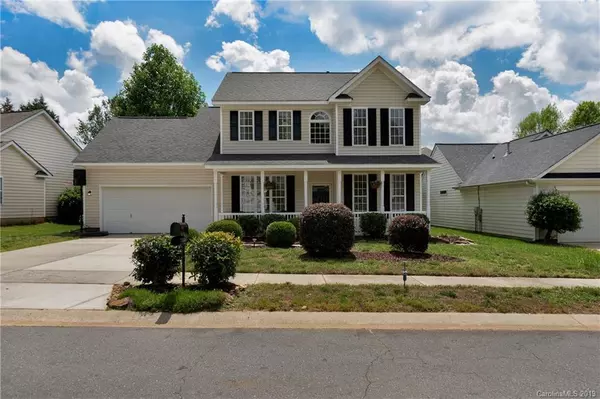For more information regarding the value of a property, please contact us for a free consultation.
Key Details
Sold Price $240,000
Property Type Single Family Home
Sub Type Single Family Residence
Listing Status Sold
Purchase Type For Sale
Square Footage 1,747 sqft
Price per Sqft $137
Subdivision Lake Park
MLS Listing ID 3498006
Sold Date 06/26/19
Style Traditional
Bedrooms 3
Full Baths 2
Half Baths 1
HOA Fees $6/ann
HOA Y/N 1
Year Built 1999
Lot Size 6,534 Sqft
Acres 0.15
Property Description
Charming home on cul-de-sac street in desired Lake Park Community! Located less then 1/2 mile to the center of town w/restaurant, ice cream parlor, vet & doctors office! This amazing home checks all the boxes! Relax on the covered front porch & enter thru the 2 story foyer leading to flexible living space & elegant dining room w/custom tile floors. Gas fireplace in family room opens to the bright & open kitchen w/breakfast bar & updated counters/lighting. Private, fully fenced back yard w/brick paver patio, raised garden beds & stone walk way to 2nd patio area. Upper level has Master suite w/tray ceiling & luxurious master bath w/soaking tub, dual vanities & large walk in closet. 2 Additional bedrooms w/chair molding & large closets & another full bath make this home complete! New roof installed in 2013. New AC installed in 2014 w/5 yrs left on transferable warranty. Neighborhood pool membership available for purchase & is not included in HOA. Visit www.LakeParknc.gov for more info.
Location
State NC
County Union
Interior
Interior Features Breakfast Bar, Cable Available, Garage Shop, Pantry, Tray Ceiling, Walk-In Closet(s)
Flooring Carpet, Vinyl
Fireplaces Type Family Room, Gas Log
Fireplace true
Appliance Cable Prewire, Ceiling Fan(s), Dishwasher, Disposal, Electric Dryer Hookup, Exhaust Fan, Plumbed For Ice Maker, Microwave, Natural Gas, Self Cleaning Oven
Exterior
Exterior Feature Fence
Community Features Clubhouse, Lake, Playground, Pool, Sidewalks, Tennis Court(s)
Parking Type Attached Garage, Driveway, Garage - 2 Car
Building
Building Description Vinyl Siding, 2 Story
Foundation Slab
Builder Name Kraft Homes
Sewer Public Sewer
Water Public
Architectural Style Traditional
Structure Type Vinyl Siding
New Construction false
Schools
Elementary Schools Poplin
Middle Schools Porter Ridge
High Schools Porter Ridge
Others
HOA Name Cusick
Acceptable Financing Cash, Conventional, FHA
Listing Terms Cash, Conventional, FHA
Special Listing Condition None
Read Less Info
Want to know what your home might be worth? Contact us for a FREE valuation!

Our team is ready to help you sell your home for the highest possible price ASAP
© 2024 Listings courtesy of Canopy MLS as distributed by MLS GRID. All Rights Reserved.
Bought with Wendy Hou • Allison & Associates Realty
GET MORE INFORMATION
- Monroe, NC Homes For Sale
- Indian Trail, NC Homes For Sale
- Mint Hill, NC Homes For Sale
- Belmont, NC Homes For Sale
- Waxhaw, NC Homes For Sale
- Harrisburg, NC Homes For Sale
- Charlotte, NC Homes For Sale
- Matthews, NC Homes For Sale
- Indian Land, SC Homes For Sale
- Huntersville, NC Homes For Sale
- Concord, NC Homes For Sale
- Gastonia, NC Homes For Sale
- Fort Mill, SC Homes For Sale
- Rock Hill, SC Homes For Sale
- Pineville, NC Homes For Sale
- Mount Holly , NC Homes For Sale
- Cornelius, NC Homes For Sale
- Mooresville, NC Homes For Sale
- Kannapolis, NC Homes For Sale
- Kings Mountain, NC Homes For Sale
- Lincolnton, NC Homes For Sale
- Fourth Ward, NC Homes For Sale
- Third Ward, NC Homes For Sale
- Biddleville, NC Homes For Sale
- Westville, NC Homes For Sale
- Seversville, NC Homes For Sale
- Dillsboro, NC Homes For Sale
- Lockewood, NC Homes For Sale
- Myers Park, NC Homes For Sale
- Elizabeth, NC Homes For Sale




