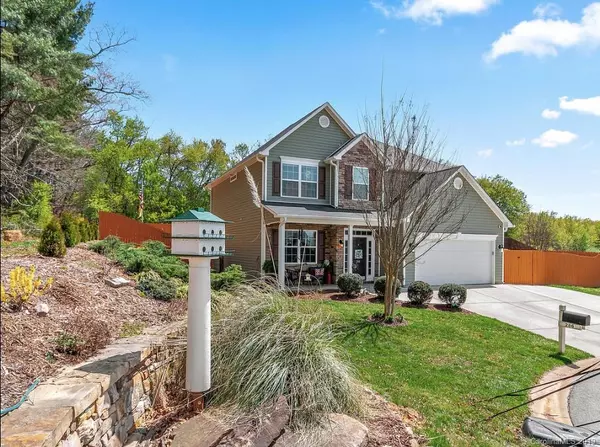For more information regarding the value of a property, please contact us for a free consultation.
Key Details
Sold Price $366,100
Property Type Single Family Home
Sub Type Single Family Residence
Listing Status Sold
Purchase Type For Sale
Square Footage 2,219 sqft
Price per Sqft $164
Subdivision River Stone
MLS Listing ID 3493105
Sold Date 06/21/19
Style Traditional
Bedrooms 4
Full Baths 2
Half Baths 1
HOA Fees $29/ann
HOA Y/N 1
Year Built 2012
Lot Size 0.260 Acres
Acres 0.26
Property Description
Popular Stanford floor-plan located on a quiet cul-de-sac lot. Freshly painted throughout, with brand new stainless steel appliances, Hunter fans, natural gas logs, and wired for sound, security, and ATT fiber optic. The upstairs loft is the perfect family gathering spot, centered among three spacious bedrooms. The master en-suite bedroom boast his/her vanities in the bathroom and custom closet organizers in the large walk-in closet. The flex room on main level could be an additional bedroom, or use the beautiful built-in’s and continue use as an office. You’ll appreciate the amount of storage and closet space within, as well as the 14x 16 custom-built outdoor storage building. The fenced and professionally landscaped back-yard with waterfall and terraced landscaping is a lush and relaxing private oasis.
Location
State NC
County Henderson
Interior
Interior Features Attic Stairs Pulldown, Breakfast Bar, Built Ins, Cable Available, Open Floorplan, Pantry, Tray Ceiling, Walk-In Closet(s)
Heating Central
Flooring Carpet
Appliance Cable Prewire, Ceiling Fan(s), Gas Cooktop, Dishwasher, Disposal, Microwave, Natural Gas, Refrigerator, Surround Sound
Exterior
Exterior Feature Fence, Storage
Community Features Clubhouse, Playground, Pool, Recreation Area, Street Lights
Building
Lot Description Waterfall, Cul-De-Sac, Level
Building Description Stone Veneer,Vinyl Siding, 2 Story
Foundation Slab
Sewer Public Sewer
Water Public
Architectural Style Traditional
Structure Type Stone Veneer,Vinyl Siding
New Construction false
Schools
Elementary Schools Glen Marlow
Middle Schools Rugby
High Schools West Henderson
Others
HOA Name Cedar Management
Acceptable Financing Conventional, FHA, VA Loan
Listing Terms Conventional, FHA, VA Loan
Special Listing Condition None
Read Less Info
Want to know what your home might be worth? Contact us for a FREE valuation!

Our team is ready to help you sell your home for the highest possible price ASAP
© 2024 Listings courtesy of Canopy MLS as distributed by MLS GRID. All Rights Reserved.
Bought with Hope Byrd • Beverly-Hanks, South
GET MORE INFORMATION
- Monroe, NC Homes For Sale
- Indian Trail, NC Homes For Sale
- Mint Hill, NC Homes For Sale
- Belmont, NC Homes For Sale
- Waxhaw, NC Homes For Sale
- Harrisburg, NC Homes For Sale
- Charlotte, NC Homes For Sale
- Matthews, NC Homes For Sale
- Indian Land, SC Homes For Sale
- Huntersville, NC Homes For Sale
- Concord, NC Homes For Sale
- Gastonia, NC Homes For Sale
- Fort Mill, SC Homes For Sale
- Rock Hill, SC Homes For Sale
- Pineville, NC Homes For Sale
- Mount Holly , NC Homes For Sale
- Cornelius, NC Homes For Sale
- Mooresville, NC Homes For Sale
- Kannapolis, NC Homes For Sale
- Kings Mountain, NC Homes For Sale
- Lincolnton, NC Homes For Sale
- Fourth Ward, NC Homes For Sale
- Third Ward, NC Homes For Sale
- Biddleville, NC Homes For Sale
- Westville, NC Homes For Sale
- Seversville, NC Homes For Sale
- Dillsboro, NC Homes For Sale
- Lockewood, NC Homes For Sale
- Myers Park, NC Homes For Sale
- Elizabeth, NC Homes For Sale




