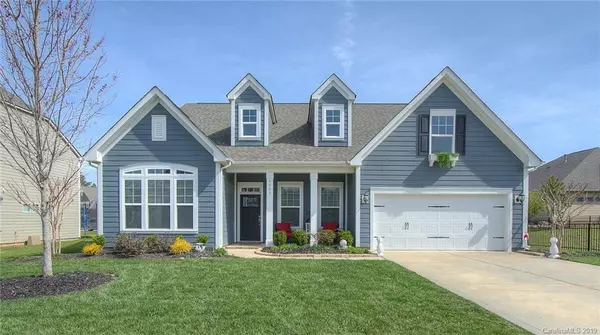For more information regarding the value of a property, please contact us for a free consultation.
Key Details
Sold Price $393,000
Property Type Single Family Home
Sub Type Single Family Residence
Listing Status Sold
Purchase Type For Sale
Square Footage 3,070 sqft
Price per Sqft $128
Subdivision Crismark
MLS Listing ID 3484510
Sold Date 06/20/19
Style Arts and Crafts
Bedrooms 4
Full Baths 3
HOA Fees $17
HOA Y/N 1
Abv Grd Liv Area 3,070
Year Built 2014
Lot Size 10,018 Sqft
Acres 0.23
Lot Dimensions 75x135
Property Description
This 1.5 story Craftsman w/over 3000 SF and a MAIN FLOOR MASTER is a must see! The open concept gourmet kitchen offers a 5 burner gas cook top, wall & microwave ovens, walk-in pantry, awesome counter space, and pull out shelving in lowers. The large family room features a stacked stone gas fireplace. Two additional bedrooms, a Private office, formal dinning room, and laundry are also on the main floor. The generously sized 4th bedroom is upstairs connecting to a full bath. The over sized bonus room is also on the 2nd floor. This would make a great teen zone, multi-generational quarters, or media room. The walk-in attic provides 420 S/F of storage and the potential for an expansion. Extensive landscaping, remote controlled awning, in-ground irrigation, and fence add to the charm and privacy of the backyard. The Enclaves at Crismark is an active swim/tennis community located between Lawyers Road and I-485 with easy access to shopping, restaurants, hospitals and interstate.
Location
State NC
County Union
Zoning Sf-4 Ind
Rooms
Main Level Bedrooms 3
Interior
Interior Features Attic Walk In, Cable Prewire, Kitchen Island, Open Floorplan, Pantry, Split Bedroom, Vaulted Ceiling(s), Walk-In Closet(s), Walk-In Pantry
Heating Central, Forced Air, Natural Gas, Zoned
Cooling Ceiling Fan(s), Zoned
Flooring Carpet, Hardwood, Tile
Fireplaces Type Family Room, Gas Log
Fireplace true
Appliance Dishwasher, Disposal, Gas Cooktop, Gas Water Heater, Microwave, Wall Oven
Exterior
Exterior Feature In-Ground Irrigation
Fence Fenced
Community Features Outdoor Pool, Tennis Court(s)
Utilities Available Cable Available, Gas
Roof Type Shingle
Parking Type Attached Garage
Garage true
Building
Foundation Slab
Builder Name Bonterra Builders
Sewer Public Sewer
Water City
Architectural Style Arts and Crafts
Level or Stories One and One Half
Structure Type Fiber Cement
New Construction false
Schools
Elementary Schools Hemby Bridge
Middle Schools Porter Ridge
High Schools Porter Ridge
Others
HOA Name Henderson Properties
Acceptable Financing Cash, Conventional, FHA, FHA 203(K)
Listing Terms Cash, Conventional, FHA, FHA 203(K)
Special Listing Condition None
Read Less Info
Want to know what your home might be worth? Contact us for a FREE valuation!

Our team is ready to help you sell your home for the highest possible price ASAP
© 2024 Listings courtesy of Canopy MLS as distributed by MLS GRID. All Rights Reserved.
Bought with Susie Verrill • Coldwell Banker Residential Brokerage
GET MORE INFORMATION
- Monroe, NC Homes For Sale
- Indian Trail, NC Homes For Sale
- Mint Hill, NC Homes For Sale
- Belmont, NC Homes For Sale
- Waxhaw, NC Homes For Sale
- Harrisburg, NC Homes For Sale
- Charlotte, NC Homes For Sale
- Matthews, NC Homes For Sale
- Indian Land, SC Homes For Sale
- Huntersville, NC Homes For Sale
- Concord, NC Homes For Sale
- Gastonia, NC Homes For Sale
- Fort Mill, SC Homes For Sale
- Rock Hill, SC Homes For Sale
- Pineville, NC Homes For Sale
- Mount Holly , NC Homes For Sale
- Cornelius, NC Homes For Sale
- Mooresville, NC Homes For Sale
- Kannapolis, NC Homes For Sale
- Kings Mountain, NC Homes For Sale
- Lincolnton, NC Homes For Sale
- Fourth Ward, NC Homes For Sale
- Third Ward, NC Homes For Sale
- Biddleville, NC Homes For Sale
- Westville, NC Homes For Sale
- Seversville, NC Homes For Sale
- Dillsboro, NC Homes For Sale
- Lockewood, NC Homes For Sale
- Myers Park, NC Homes For Sale
- Elizabeth, NC Homes For Sale




