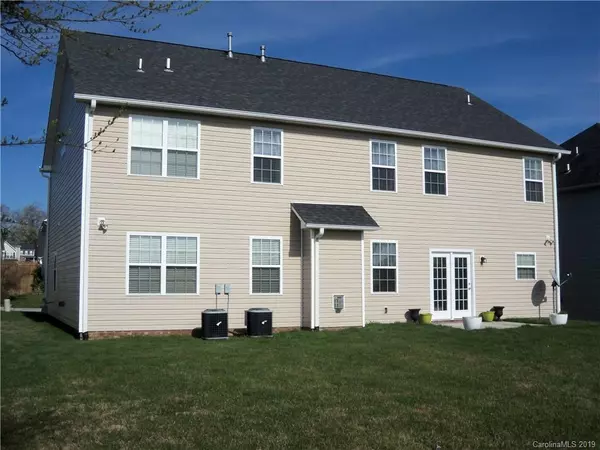For more information regarding the value of a property, please contact us for a free consultation.
Key Details
Sold Price $370,000
Property Type Single Family Home
Sub Type Single Family Residence
Listing Status Sold
Purchase Type For Sale
Square Footage 3,039 sqft
Price per Sqft $121
Subdivision River Stone
MLS Listing ID 3485739
Sold Date 05/30/19
Style Traditional
Bedrooms 4
Full Baths 2
Half Baths 1
HOA Fees $29/ann
HOA Y/N 1
Year Built 2009
Lot Size 7,405 Sqft
Acres 0.17
Property Description
Welcome Home! Beautiful home in popular River Stone community offers an inviting open floor plan with 4 large bedrooms, recreation space, 2.5 baths, formal dining and living rooms. Spacious family room with gas fireplace that opens to the kitchen and designated breakfast area. Kitchen includes handy center island with additional storage and walk in pantry. A home office and half bath are also located downstairs. Laminate hardwood floors throughout the downstairs. Upstairs you will find a large master bedroom suite featuring a separate garden tub, walk in shower, double vanity sinks, linen closet, private water closet, and 2 large walk in closets. There are 3 more bed rooms, full bath, large loft/play area, and a laundry room on the 2nd floor. River Stone subdivision has a community pool and playground. Don't miss out on this amazing home! It's perfect for entertaining family and friends. Conveniently located between Hendersonville and Asheville.
Location
State NC
County Henderson
Interior
Interior Features Attic Stairs Pulldown, Cable Available, Kitchen Island, Split Bedroom, Walk-In Closet(s), Walk-In Pantry, Other
Heating Central, Multizone A/C, Zoned, Natural Gas
Flooring Carpet, Laminate
Fireplaces Type Family Room, Gas Log, Gas
Fireplace true
Appliance Cable Prewire, Ceiling Fan(s), Dishwasher, Disposal, Electric Dryer Hookup, Plumbed For Ice Maker, Microwave, Refrigerator
Exterior
Exterior Feature Other
Building
Lot Description Level, Long Range View
Building Description Vinyl Siding, 2 Story
Foundation Slab
Sewer Public Sewer
Water Public
Architectural Style Traditional
Structure Type Vinyl Siding
New Construction false
Schools
Elementary Schools Glen Marlow
Middle Schools Rugby
High Schools West Henderson
Others
HOA Name Cedar Management Group
Acceptable Financing Conventional
Listing Terms Conventional
Special Listing Condition None
Read Less Info
Want to know what your home might be worth? Contact us for a FREE valuation!

Our team is ready to help you sell your home for the highest possible price ASAP
© 2024 Listings courtesy of Canopy MLS as distributed by MLS GRID. All Rights Reserved.
Bought with Jim Luebbers • Coldwell Banker King-Hendersonville
GET MORE INFORMATION
- Monroe, NC Homes For Sale
- Indian Trail, NC Homes For Sale
- Mint Hill, NC Homes For Sale
- Belmont, NC Homes For Sale
- Waxhaw, NC Homes For Sale
- Harrisburg, NC Homes For Sale
- Charlotte, NC Homes For Sale
- Matthews, NC Homes For Sale
- Indian Land, SC Homes For Sale
- Huntersville, NC Homes For Sale
- Concord, NC Homes For Sale
- Gastonia, NC Homes For Sale
- Fort Mill, SC Homes For Sale
- Rock Hill, SC Homes For Sale
- Pineville, NC Homes For Sale
- Mount Holly , NC Homes For Sale
- Cornelius, NC Homes For Sale
- Mooresville, NC Homes For Sale
- Kannapolis, NC Homes For Sale
- Kings Mountain, NC Homes For Sale
- Lincolnton, NC Homes For Sale
- Fourth Ward, NC Homes For Sale
- Third Ward, NC Homes For Sale
- Biddleville, NC Homes For Sale
- Westville, NC Homes For Sale
- Seversville, NC Homes For Sale
- Dillsboro, NC Homes For Sale
- Lockewood, NC Homes For Sale
- Myers Park, NC Homes For Sale
- Elizabeth, NC Homes For Sale




