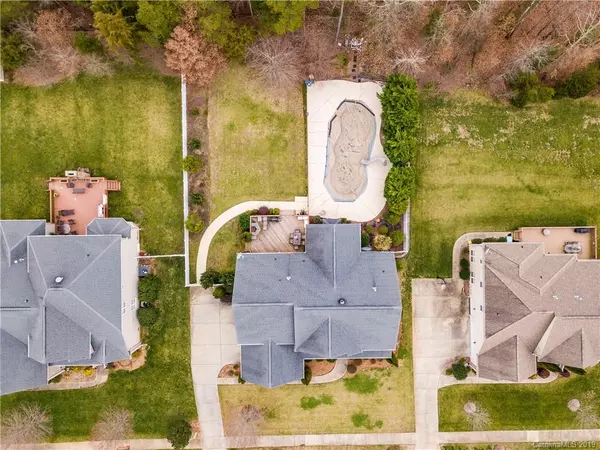For more information regarding the value of a property, please contact us for a free consultation.
Key Details
Sold Price $475,000
Property Type Single Family Home
Sub Type Single Family Residence
Listing Status Sold
Purchase Type For Sale
Square Footage 4,082 sqft
Price per Sqft $116
Subdivision Kensington Forest
MLS Listing ID 3464689
Sold Date 07/22/19
Style Traditional
Bedrooms 5
Full Baths 4
HOA Fees $20
HOA Y/N 1
Year Built 2007
Lot Size 0.390 Acres
Acres 0.39
Lot Dimensions 87x180x96x181
Property Description
Beautiful, stately, all brick home located in subdivision full of amenities everyone can enjoy. Home has a fenced back yard and backs to woods giving you the privacy needed to entertain and enjoy your in-ground pool. Kitchen has bells and whistles any gourmet would enjoy including stainless appliances, large island, double oven, huge pantry, granite counter tops and lots of extra cabinetry. Master suite includes a large walk-in closet and sitting area to lounge in at the end of the day after a long soak in the garden tub in the over sized bathroom. Home has formal dining room with butler's pantry and formal living room and even an office for all your needs. Upstairs include a large bonus room overlooking the back yard, perfect for more entertaining. Home is ready for the next owner to love it as the sellers have over the years.
Location
State NC
County Cabarrus
Interior
Interior Features Garden Tub, Kitchen Island, Open Floorplan, Pantry, Tray Ceiling, Walk-In Closet(s)
Heating Central, Multizone A/C, Zoned
Flooring Carpet, Tile, Wood
Fireplaces Type Gas Log, Great Room
Appliance Cable Prewire, Ceiling Fan(s), Gas Cooktop, Dishwasher, Disposal, Double Oven, Electric Dryer Hookup, Plumbed For Ice Maker, Microwave
Exterior
Exterior Feature Deck, Fence, In-Ground Irrigation, In Ground Pool
Community Features Clubhouse, Playground, Pool, Sidewalks
Roof Type Shingle
Building
Lot Description Private, Wooded
Foundation Crawl Space
Builder Name Niblock
Sewer Public Sewer
Water Public
Architectural Style Traditional
New Construction false
Schools
Elementary Schools Patriots
Middle Schools Hickory Ridge
High Schools Hickory Ridge
Others
HOA Name Hawthorne Prop Mgmt
Acceptable Financing Cash, Conventional, VA Loan
Listing Terms Cash, Conventional, VA Loan
Special Listing Condition Relocation
Read Less Info
Want to know what your home might be worth? Contact us for a FREE valuation!

Our team is ready to help you sell your home for the highest possible price ASAP
© 2024 Listings courtesy of Canopy MLS as distributed by MLS GRID. All Rights Reserved.
Bought with Angel Covington • Wilkinson ERA Real Estate
GET MORE INFORMATION
- Monroe, NC Homes For Sale
- Indian Trail, NC Homes For Sale
- Mint Hill, NC Homes For Sale
- Belmont, NC Homes For Sale
- Waxhaw, NC Homes For Sale
- Harrisburg, NC Homes For Sale
- Charlotte, NC Homes For Sale
- Matthews, NC Homes For Sale
- Indian Land, SC Homes For Sale
- Huntersville, NC Homes For Sale
- Concord, NC Homes For Sale
- Gastonia, NC Homes For Sale
- Fort Mill, SC Homes For Sale
- Rock Hill, SC Homes For Sale
- Pineville, NC Homes For Sale
- Mount Holly , NC Homes For Sale
- Cornelius, NC Homes For Sale
- Mooresville, NC Homes For Sale
- Kannapolis, NC Homes For Sale
- Kings Mountain, NC Homes For Sale
- Lincolnton, NC Homes For Sale
- Fourth Ward, NC Homes For Sale
- Third Ward, NC Homes For Sale
- Biddleville, NC Homes For Sale
- Westville, NC Homes For Sale
- Seversville, NC Homes For Sale
- Dillsboro, NC Homes For Sale
- Lockewood, NC Homes For Sale
- Myers Park, NC Homes For Sale
- Elizabeth, NC Homes For Sale




