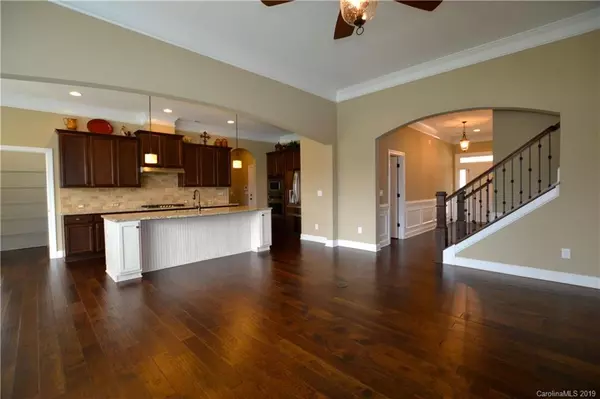For more information regarding the value of a property, please contact us for a free consultation.
Key Details
Sold Price $415,000
Property Type Single Family Home
Sub Type Single Family Residence
Listing Status Sold
Purchase Type For Sale
Square Footage 3,274 sqft
Price per Sqft $126
Subdivision Crismark
MLS Listing ID 3464625
Sold Date 06/07/19
Bedrooms 5
Full Baths 3
Half Baths 1
HOA Fees $17
HOA Y/N 1
Abv Grd Liv Area 3,274
Year Built 2016
Lot Size 0.354 Acres
Acres 0.354
Property Description
Gorgeous home with immaculate finishes throughout! This private 3 car garage home shows off designer features and attention to detail. The large family room features 11 foot soaring ceilings with crown molding, textured 5 inch hardwoods, and a cozy fireplace! Stunning kitchen with a craftsman island, top level granite counter tops, plus state of the art stainless appliances. Included is a large breakfast nook with abundant windows for natural light. The first floor master includes a tray ceiling, 18 inch tiled floors in the bathroom, large tiled shower with 2 shower heads, dual sinks, and a WIC. The dining room/office is on the main floor with 2 french doors and privacy. Upstairs includes 3 bedrooms, a spacious hallway, and a bonus room that can be an optional 5th bedroom. Storage included with a walk in attic. The home has one of the largest yards in the community that has been meticulously maintained with irrigation for front and back, retaining wall added, and mature trees!
Location
State NC
County Union
Zoning Res
Rooms
Main Level Bedrooms 1
Interior
Interior Features Attic Walk In, Breakfast Bar, Cable Prewire, Kitchen Island, Pantry, Tray Ceiling(s), Walk-In Closet(s)
Heating Central
Cooling Ceiling Fan(s)
Flooring Carpet, Hardwood, Tile
Fireplaces Type Family Room
Fireplace true
Appliance Dishwasher, Disposal, Electric Water Heater, Gas Cooktop, Wall Oven
Exterior
Garage Spaces 3.0
Utilities Available Gas
Roof Type Shingle
Parking Type Garage
Garage true
Building
Lot Description Level, Wooded
Foundation Slab
Sewer Private Sewer
Water City
Level or Stories Two
Structure Type Hardboard Siding,Stone Veneer
New Construction false
Schools
Elementary Schools Hemby Bridge
Middle Schools Porter Ridge
High Schools Porter Ridge
Others
HOA Name Henderson
Special Listing Condition None
Read Less Info
Want to know what your home might be worth? Contact us for a FREE valuation!

Our team is ready to help you sell your home for the highest possible price ASAP
© 2024 Listings courtesy of Canopy MLS as distributed by MLS GRID. All Rights Reserved.
Bought with Julia Lund • Berkshire Hathaway HomeServices Carolinas Realty
GET MORE INFORMATION
- Monroe, NC Homes For Sale
- Indian Trail, NC Homes For Sale
- Mint Hill, NC Homes For Sale
- Belmont, NC Homes For Sale
- Waxhaw, NC Homes For Sale
- Harrisburg, NC Homes For Sale
- Charlotte, NC Homes For Sale
- Matthews, NC Homes For Sale
- Indian Land, SC Homes For Sale
- Huntersville, NC Homes For Sale
- Concord, NC Homes For Sale
- Gastonia, NC Homes For Sale
- Fort Mill, SC Homes For Sale
- Rock Hill, SC Homes For Sale
- Pineville, NC Homes For Sale
- Mount Holly , NC Homes For Sale
- Cornelius, NC Homes For Sale
- Mooresville, NC Homes For Sale
- Kannapolis, NC Homes For Sale
- Kings Mountain, NC Homes For Sale
- Lincolnton, NC Homes For Sale
- Fourth Ward, NC Homes For Sale
- Third Ward, NC Homes For Sale
- Biddleville, NC Homes For Sale
- Westville, NC Homes For Sale
- Seversville, NC Homes For Sale
- Dillsboro, NC Homes For Sale
- Lockewood, NC Homes For Sale
- Myers Park, NC Homes For Sale
- Elizabeth, NC Homes For Sale




