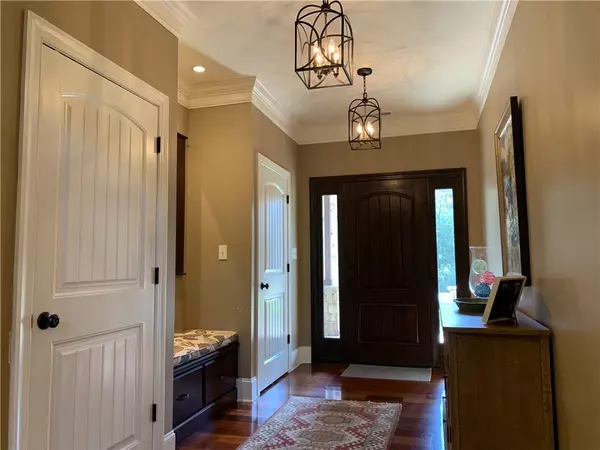For more information regarding the value of a property, please contact us for a free consultation.
Key Details
Sold Price $460,000
Property Type Single Family Home
Sub Type Single Family Residence
Listing Status Sold
Purchase Type For Sale
Square Footage 4,712 sqft
Price per Sqft $97
Subdivision Harbor Ridge
MLS Listing ID 3441907
Sold Date 09/03/19
Style Traditional
Bedrooms 5
Full Baths 3
HOA Fees $37/ann
HOA Y/N 1
Year Built 2010
Lot Size 1.430 Acres
Acres 1.43
Lot Dimensions 1.43 acres
Property Description
Executive custom-built home w/ style in the Harbor Ridge subdivision. Well-designed floor plan w/ over 4700 sf provides 5 BR, 3 BA, upstairs office/play room, downstairs media/family room w/ full size bar. From the front porch entrance, through the foyer, you'll fall in love w/ this open floor plan. Home features hw flooring, vaulted & tray ceilings, rock fp (gas), built ins, kit w/ custom cabinets boasts granite counters, stainless appliances, oversize bar seating, plus pantry & work closet. Master suite features tray ceiling, separate vanities, walk-in closet, walk-in tile & glass shower, soaking tub, & private water closet. 2nd level provides loft area perfect for craft/play/study room. Additional features include screened porch, oversized garage, dedicated lawnmower garage, nice landscaping, all on 1.43-acre tract. This fully loaded home truly has too many options to list. Harbor Ridge provides boat/trailer parking, a pavilion area w/ fire pit, & a boat dock for short-term access.
Location
State NC
County Burke
Interior
Interior Features Attic Walk In, Built Ins, Kitchen Island, Open Floorplan, Pantry, Tray Ceiling, Vaulted Ceiling, Walk-In Closet(s), Wet Bar
Heating Heat Pump, Heat Pump
Flooring Carpet, Tile, Wood
Fireplaces Type Ventless
Fireplace true
Appliance Electric Cooktop, Dishwasher, Double Oven, Microwave, Refrigerator, Security System, Surround Sound
Exterior
Exterior Feature Deck
Community Features Gated, Lake, Recreation Area
Roof Type Shingle
Building
Lot Description Private, Rolling Slope
Building Description Stone Veneer, 1.5 Story/Basement
Foundation Basement Partially Finished
Sewer Septic Installed
Water Public
Architectural Style Traditional
Structure Type Stone Veneer
New Construction false
Schools
Elementary Schools Rutherford College
Middle Schools Heritage
High Schools Jimmy C Draughn
Others
Special Listing Condition None
Read Less Info
Want to know what your home might be worth? Contact us for a FREE valuation!

Our team is ready to help you sell your home for the highest possible price ASAP
© 2024 Listings courtesy of Canopy MLS as distributed by MLS GRID. All Rights Reserved.
Bought with Nancy Henline • Keller Williams Mooresville
GET MORE INFORMATION
- Monroe, NC Homes For Sale
- Indian Trail, NC Homes For Sale
- Mint Hill, NC Homes For Sale
- Belmont, NC Homes For Sale
- Waxhaw, NC Homes For Sale
- Harrisburg, NC Homes For Sale
- Charlotte, NC Homes For Sale
- Matthews, NC Homes For Sale
- Indian Land, SC Homes For Sale
- Huntersville, NC Homes For Sale
- Concord, NC Homes For Sale
- Gastonia, NC Homes For Sale
- Fort Mill, SC Homes For Sale
- Rock Hill, SC Homes For Sale
- Pineville, NC Homes For Sale
- Mount Holly , NC Homes For Sale
- Cornelius, NC Homes For Sale
- Mooresville, NC Homes For Sale
- Kannapolis, NC Homes For Sale
- Kings Mountain, NC Homes For Sale
- Lincolnton, NC Homes For Sale
- Fourth Ward, NC Homes For Sale
- Third Ward, NC Homes For Sale
- Biddleville, NC Homes For Sale
- Westville, NC Homes For Sale
- Seversville, NC Homes For Sale
- Dillsboro, NC Homes For Sale
- Lockewood, NC Homes For Sale
- Myers Park, NC Homes For Sale
- Elizabeth, NC Homes For Sale




