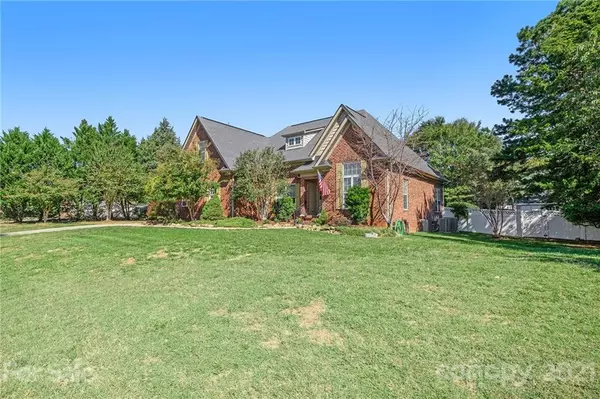For more information regarding the value of a property, please contact us for a free consultation.
Key Details
Sold Price $470,000
Property Type Single Family Home
Sub Type Single Family Residence
Listing Status Sold
Purchase Type For Sale
Square Footage 2,350 sqft
Price per Sqft $200
Subdivision Stoney Creek
MLS Listing ID 3797308
Sold Date 11/29/21
Style Traditional
Bedrooms 4
Full Baths 2
Half Baths 1
Year Built 2001
Lot Size 0.350 Acres
Acres 0.35
Lot Dimensions 130x115
Property Description
This inviting 2-story full brick home features: 4 BR and 2.5 BA, Primary bedroom suite on the main floor boasting beautiful crown molding, and a walk-in closet with custom built shelving. The primary bath has gorgeous stone tile floors, an oversized stall shower, and a whirlpool tub. First floor has natural Hardwoods and upstairs has laminate wood flooring. The office has french doors for privacy. The elegant dining room has detailed wainscoting. The kitchen has walk-in pantry, wall oven, granite countertops, and eat in breakfast room. Enjoy the spacious great room with a cozy fireplace perfect for entertaining. Upstairs has three bedrooms, a full bath, and plenty of walk-in attic storage. Private fenced backyard with relaxing inground pool, gazebo, hardscaping, and built-in hammock posts. This home is a true gem you won’t want to miss. NO HOA!
Location
State NC
County Union
Interior
Interior Features Attic Fan, Attic Walk In, Open Floorplan, Walk-In Closet(s), Walk-In Pantry, Whirlpool
Heating Central, Gas Hot Air Furnace
Flooring Laminate, Tile, Wood
Fireplaces Type Gas Log, Great Room
Fireplace true
Appliance Cable Prewire, Ceiling Fan(s), Electric Cooktop, Dishwasher, Disposal, Dryer, Microwave, Refrigerator, Security System, Wall Oven, Washer
Exterior
Exterior Feature Fence, Gazebo, In Ground Pool, Shed(s)
Roof Type Shingle
Building
Lot Description Private, Sloped
Building Description Brick, Two Story
Foundation Crawl Space
Sewer Public Sewer
Water Public
Architectural Style Traditional
Structure Type Brick
New Construction false
Schools
Elementary Schools Shiloh
Middle Schools Sun Valley
High Schools Sun Valley
Others
Acceptable Financing Cash, Conventional, FHA, VA Loan
Listing Terms Cash, Conventional, FHA, VA Loan
Special Listing Condition None
Read Less Info
Want to know what your home might be worth? Contact us for a FREE valuation!

Our team is ready to help you sell your home for the highest possible price ASAP
© 2024 Listings courtesy of Canopy MLS as distributed by MLS GRID. All Rights Reserved.
Bought with Caroline McCarthy • Century 21 First Choice
GET MORE INFORMATION
- Monroe, NC Homes For Sale
- Indian Trail, NC Homes For Sale
- Mint Hill, NC Homes For Sale
- Belmont, NC Homes For Sale
- Waxhaw, NC Homes For Sale
- Harrisburg, NC Homes For Sale
- Charlotte, NC Homes For Sale
- Matthews, NC Homes For Sale
- Indian Land, SC Homes For Sale
- Huntersville, NC Homes For Sale
- Concord, NC Homes For Sale
- Gastonia, NC Homes For Sale
- Fort Mill, SC Homes For Sale
- Rock Hill, SC Homes For Sale
- Pineville, NC Homes For Sale
- Mount Holly , NC Homes For Sale
- Cornelius, NC Homes For Sale
- Mooresville, NC Homes For Sale
- Kannapolis, NC Homes For Sale
- Kings Mountain, NC Homes For Sale
- Lincolnton, NC Homes For Sale
- Fourth Ward, NC Homes For Sale
- Third Ward, NC Homes For Sale
- Biddleville, NC Homes For Sale
- Westville, NC Homes For Sale
- Seversville, NC Homes For Sale
- Dillsboro, NC Homes For Sale
- Lockewood, NC Homes For Sale
- Myers Park, NC Homes For Sale
- Elizabeth, NC Homes For Sale




