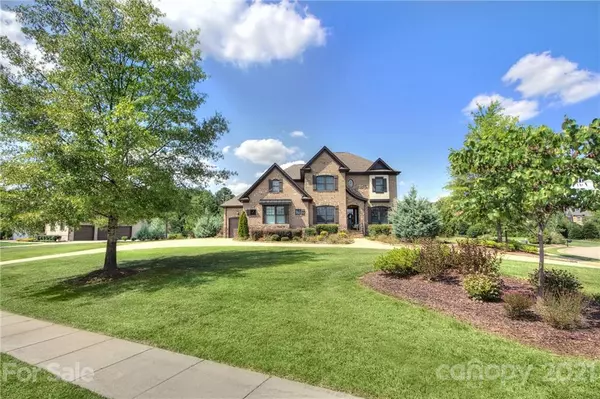For more information regarding the value of a property, please contact us for a free consultation.
Key Details
Sold Price $990,000
Property Type Single Family Home
Sub Type Single Family Residence
Listing Status Sold
Purchase Type For Sale
Square Footage 4,219 sqft
Price per Sqft $234
Subdivision Quintessa
MLS Listing ID 3785472
Sold Date 10/26/21
Style Transitional
Bedrooms 4
Full Baths 3
Half Baths 1
HOA Fees $165/qua
HOA Y/N 1
Year Built 2015
Lot Size 0.940 Acres
Acres 0.94
Lot Dimensions 133x19x15x109x59x217x310
Property Description
This one checks ALL the boxes! Don't miss this full brick property in the gated subdivison of Quintessa. Amazing inground saltwater pool with tanning ledge, great patio space and covered porch. Main floor offers 10" ceilings, 8 foot doors, site finished hardwood flooriong,plantation shutters. Gourmet kitchen w double ovens, 5 burner gas stove, granite counters, large island with seating,walk in pantry with wood shelving. Family room has coiffered ceiling, fireplace w/gas logs. 1/2 bath, drop zone and large utility closet. Formal DR, 2 story foyer. Second bedroom on main floor w/French Doors-great office space. Primary bedroom with trey ceiling, gorgeous owners bath with garden tub, dual vanities, HUGE L shape closet that enters directly to laundry with wood shelving. Upstairs there is a media room w/closet, secondary bedrooms with walk in closets and 2 more full bathrooms. 3 car garage, tons of parking. Irrigation system. **Refer to Agent remarks for items that do not convey**
Location
State NC
County Union
Interior
Interior Features Breakfast Bar, Garden Tub, Kitchen Island, Open Floorplan, Walk-In Closet(s), Walk-In Pantry
Heating Central, Gas Hot Air Furnace
Flooring Carpet, Tile, Wood
Fireplaces Type Family Room, Gas Log
Fireplace true
Appliance Ceiling Fan(s), Gas Cooktop, Dishwasher, Double Oven, Electric Dryer Hookup, Plumbed For Ice Maker, Microwave
Exterior
Exterior Feature Fence, In Ground Pool
Community Features Gated, Outdoor Pool
Roof Type Shingle
Building
Lot Description Level, Private
Building Description Brick,Stone Veneer,Other, Two Story
Foundation Crawl Space
Builder Name Bonterra
Sewer County Sewer
Water County Water
Architectural Style Transitional
Structure Type Brick,Stone Veneer,Other
New Construction false
Schools
Elementary Schools Wesley Chapel
Middle Schools Weddington
High Schools Weddington
Others
HOA Name Cusick Management Company
Restrictions Architectural Review
Acceptable Financing Cash, Conventional
Listing Terms Cash, Conventional
Special Listing Condition None
Read Less Info
Want to know what your home might be worth? Contact us for a FREE valuation!

Our team is ready to help you sell your home for the highest possible price ASAP
© 2024 Listings courtesy of Canopy MLS as distributed by MLS GRID. All Rights Reserved.
Bought with Kathryn Lancaster • Dickens Mitchener & Associates Inc
GET MORE INFORMATION
- Monroe, NC Homes For Sale
- Indian Trail, NC Homes For Sale
- Mint Hill, NC Homes For Sale
- Belmont, NC Homes For Sale
- Waxhaw, NC Homes For Sale
- Harrisburg, NC Homes For Sale
- Charlotte, NC Homes For Sale
- Matthews, NC Homes For Sale
- Indian Land, SC Homes For Sale
- Huntersville, NC Homes For Sale
- Concord, NC Homes For Sale
- Gastonia, NC Homes For Sale
- Fort Mill, SC Homes For Sale
- Rock Hill, SC Homes For Sale
- Pineville, NC Homes For Sale
- Mount Holly , NC Homes For Sale
- Cornelius, NC Homes For Sale
- Mooresville, NC Homes For Sale
- Kannapolis, NC Homes For Sale
- Kings Mountain, NC Homes For Sale
- Lincolnton, NC Homes For Sale
- Fourth Ward, NC Homes For Sale
- Third Ward, NC Homes For Sale
- Biddleville, NC Homes For Sale
- Westville, NC Homes For Sale
- Seversville, NC Homes For Sale
- Dillsboro, NC Homes For Sale
- Lockewood, NC Homes For Sale
- Myers Park, NC Homes For Sale
- Elizabeth, NC Homes For Sale




