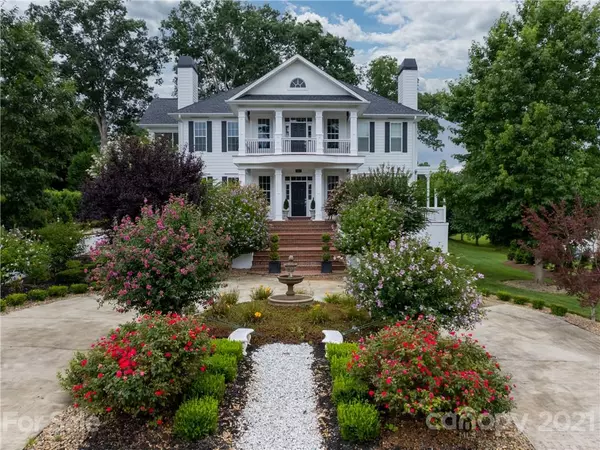For more information regarding the value of a property, please contact us for a free consultation.
Key Details
Sold Price $1,047,000
Property Type Single Family Home
Sub Type Single Family Residence
Listing Status Sold
Purchase Type For Sale
Square Footage 4,826 sqft
Price per Sqft $216
Subdivision Southbrook
MLS Listing ID 3759945
Sold Date 09/16/21
Style Charleston
Bedrooms 3
Full Baths 5
HOA Fees $22/ann
HOA Y/N 1
Year Built 2008
Lot Size 0.570 Acres
Acres 0.57
Property Description
Every now and then, a property comes along that is so special that it takes your breath away. This spectacular hidden gem was a labor of love taking over 5 years of remodeling to unveil the masterpiece of a grand estate boasting 5 full baths, 5 fireplaces, 8 Verandas Upon entrance you are greeted by an impressive split staircase leading upwards to a 24’ celestial ceiling adorned by a stunning veiled crystal chandelier. ML boasts a chef’s dream kitchen with high-end profile SS appliances. Exquisite trim work, finest lighting from Restoration Hardware to German Crystal hand-cut chandeliers Upstairs includes a posh 30’ private owner’s retreat with a massive bath & oversized 18’ closet A levy of glass garden doors, Juliet balconies oversee pristine landscaped gardens, atrium stone courtyard with a living garden wall Truly a showcase home with only the very best for highly discerning individuals This beauty will not last long. The best offer will be readily chosen for immediate occupancy.
Location
State NC
County Buncombe
Interior
Interior Features Attic Fan, Cable Available, Cathedral Ceiling(s), Kitchen Island, Open Floorplan, Split Bedroom, Tray Ceiling, Vaulted Ceiling, Walk-In Closet(s), Window Treatments
Heating Central, Gas Hot Air Furnace, Heat Pump, Heat Pump, Multizone A/C
Flooring Hardwood, Tile
Fireplaces Type Bonus Room, Vented, Keeping Room, Living Room, Primary Bedroom, Gas, Wood Burning, Other
Fireplace true
Appliance Ceiling Fan(s), Gas Cooktop, Dishwasher, Disposal, Gas Oven, Gas Range, Plumbed For Ice Maker, Microwave, Natural Gas, Refrigerator
Exterior
Exterior Feature Fire Pit, Terrace, Wired Internet Available
Roof Type Shingle
Building
Lot Description Corner Lot, Cul-De-Sac, Level, Sloped, See Remarks
Building Description Wood Siding, 2 Story
Foundation Basement, Block, Crawl Space
Sewer Septic Installed
Water Public
Architectural Style Charleston
Structure Type Wood Siding
New Construction false
Schools
Elementary Schools Glen Arden/Koontz
Middle Schools Unspecified
High Schools T.C. Roberson
Others
HOA Name SOUTHBROOK
Restrictions Architectural Review,Building,Deed,Livestock Restriction,Manufactured Home Not Allowed,Modular Not Allowed,Signage,Square Feet,Subdivision
Acceptable Financing Cash, Conventional
Listing Terms Cash, Conventional
Special Listing Condition None
Read Less Info
Want to know what your home might be worth? Contact us for a FREE valuation!

Our team is ready to help you sell your home for the highest possible price ASAP
© 2024 Listings courtesy of Canopy MLS as distributed by MLS GRID. All Rights Reserved.
Bought with Sara Duque • Beverly-Hanks, South
GET MORE INFORMATION
- Monroe, NC Homes For Sale
- Indian Trail, NC Homes For Sale
- Mint Hill, NC Homes For Sale
- Belmont, NC Homes For Sale
- Waxhaw, NC Homes For Sale
- Harrisburg, NC Homes For Sale
- Charlotte, NC Homes For Sale
- Matthews, NC Homes For Sale
- Indian Land, SC Homes For Sale
- Huntersville, NC Homes For Sale
- Concord, NC Homes For Sale
- Gastonia, NC Homes For Sale
- Fort Mill, SC Homes For Sale
- Rock Hill, SC Homes For Sale
- Pineville, NC Homes For Sale
- Mount Holly , NC Homes For Sale
- Cornelius, NC Homes For Sale
- Mooresville, NC Homes For Sale
- Kannapolis, NC Homes For Sale
- Kings Mountain, NC Homes For Sale
- Lincolnton, NC Homes For Sale
- Fourth Ward, NC Homes For Sale
- Third Ward, NC Homes For Sale
- Biddleville, NC Homes For Sale
- Westville, NC Homes For Sale
- Seversville, NC Homes For Sale
- Dillsboro, NC Homes For Sale
- Lockewood, NC Homes For Sale
- Myers Park, NC Homes For Sale
- Elizabeth, NC Homes For Sale




