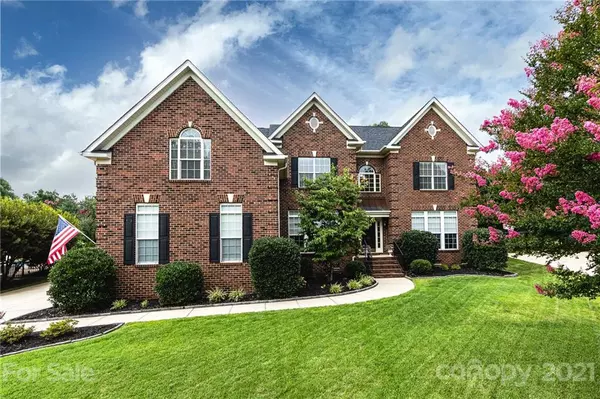For more information regarding the value of a property, please contact us for a free consultation.
Key Details
Sold Price $746,000
Property Type Single Family Home
Sub Type Single Family Residence
Listing Status Sold
Purchase Type For Sale
Square Footage 4,396 sqft
Price per Sqft $169
Subdivision Hunter Oaks
MLS Listing ID 3765527
Sold Date 09/09/21
Style Traditional
Bedrooms 6
Full Baths 4
HOA Fees $58/ann
HOA Y/N 1
Year Built 2001
Lot Size 0.370 Acres
Acres 0.37
Lot Dimensions 160 x 71 x 156 x 140
Property Description
Hunter Oaks! Location! Top Rated Marvin Ridge Schools! Low Union County Taxes! Elegant and Spacious Custom Full-Brick one owner meticulously maintained home boasts one of the Largest, Private and Level Lots. .37 acres-easily accommodating an in-ground pool and more. 6 BDRM'S (5 + Game/Media Room). 4 Full Baths. Lot backs up to community green space. 2 Story Foyer and Large OPEN Living/Dining Rms. Inviting and Warm Great RM with gas Fireplace opens to a Bright Kitchen: tile Flooring, Breakfast Bar, Large Walk-in Pantry, Tile backsplash and Huge Dining area. Downstairs BDRM has its own Bath perfect for In Laws or Guests. Enormous Master Suite-featuring a double tray ceiling, TWO LARGE Walk-In Closets and luxury Master Bath. Massive 3 Car side load Garage with epoxy Floor-a Car collectors dream- along with the extended slab for extra outside parking. HUGE Unfinished 707 sq ft 3rd Floor..Art Studio? Young Adult Apartment?..endless possibilities. Storage Galore! Newer Roof. A MUST SEE!
Location
State NC
County Union
Interior
Interior Features Breakfast Bar, Garden Tub, Pantry, Tray Ceiling, Walk-In Closet(s), Walk-In Pantry
Heating Central, Gas Hot Air Furnace, Multizone A/C
Flooring Carpet, Tile
Fireplaces Type Great Room
Fireplace true
Appliance Cable Prewire, Ceiling Fan(s), CO Detector, Electric Cooktop, Dishwasher, Disposal, Electric Oven, Electric Dryer Hookup, Exhaust Fan, Exhaust Hood, Plumbed For Ice Maker, Microwave
Exterior
Exterior Feature In-Ground Irrigation
Community Features Clubhouse, Outdoor Pool, Playground, Tennis Court(s), Walking Trails
Roof Type Composition
Building
Lot Description Level, Private, Wooded
Building Description Brick, 3 Story
Foundation Crawl Space
Sewer County Sewer
Water County Water
Architectural Style Traditional
Structure Type Brick
New Construction false
Schools
Elementary Schools Rea View
Middle Schools Marvin Ridge
High Schools Marvin Ridge
Others
HOA Name Braesael
Acceptable Financing Cash, Conventional
Listing Terms Cash, Conventional
Special Listing Condition None
Read Less Info
Want to know what your home might be worth? Contact us for a FREE valuation!

Our team is ready to help you sell your home for the highest possible price ASAP
© 2024 Listings courtesy of Canopy MLS as distributed by MLS GRID. All Rights Reserved.
Bought with Jenn McGee • Keller Williams South Park
GET MORE INFORMATION
- Monroe, NC Homes For Sale
- Indian Trail, NC Homes For Sale
- Mint Hill, NC Homes For Sale
- Belmont, NC Homes For Sale
- Waxhaw, NC Homes For Sale
- Harrisburg, NC Homes For Sale
- Charlotte, NC Homes For Sale
- Matthews, NC Homes For Sale
- Indian Land, SC Homes For Sale
- Huntersville, NC Homes For Sale
- Concord, NC Homes For Sale
- Gastonia, NC Homes For Sale
- Fort Mill, SC Homes For Sale
- Rock Hill, SC Homes For Sale
- Pineville, NC Homes For Sale
- Mount Holly , NC Homes For Sale
- Cornelius, NC Homes For Sale
- Mooresville, NC Homes For Sale
- Kannapolis, NC Homes For Sale
- Kings Mountain, NC Homes For Sale
- Lincolnton, NC Homes For Sale
- Fourth Ward, NC Homes For Sale
- Third Ward, NC Homes For Sale
- Biddleville, NC Homes For Sale
- Westville, NC Homes For Sale
- Seversville, NC Homes For Sale
- Dillsboro, NC Homes For Sale
- Lockewood, NC Homes For Sale
- Myers Park, NC Homes For Sale
- Elizabeth, NC Homes For Sale




