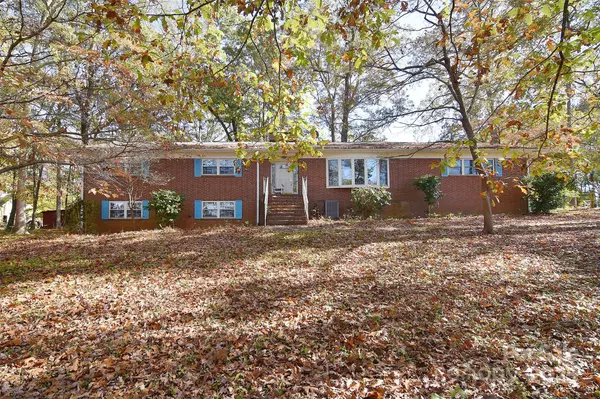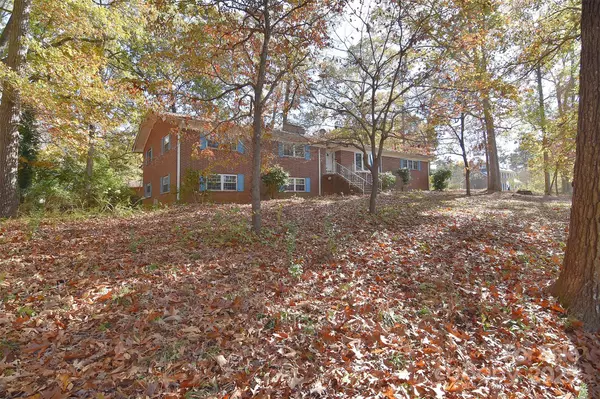UPDATED:
01/22/2025 05:33 AM
Key Details
Property Type Single Family Home
Sub Type Single Family Residence
Listing Status Active
Purchase Type For Sale
Square Footage 3,146 sqft
Price per Sqft $252
MLS Listing ID 4212024
Style Traditional
Bedrooms 3
Full Baths 2
Half Baths 1
Abv Grd Liv Area 2,124
Year Built 1962
Lot Size 4.690 Acres
Acres 4.69
Lot Dimensions See polaris or obtain survey
Property Description
Location
State NC
County Mecklenburg
Zoning R
Rooms
Basement Daylight, Exterior Entry, Interior Entry, Storage Space, Walk-Out Access, Walk-Up Access, Other
Main Level Bedrooms 3
Main Level Kitchen
Main Level Great Room
Main Level Living Room
Main Level Bedroom(s)
Main Level Primary Bedroom
Main Level Bedroom(s)
Main Level Laundry
Main Level Bathroom-Full
Main Level Sunroom
Basement Level Flex Space
Main Level Bathroom-Full
Basement Level Bathroom-Half
Interior
Interior Features Entrance Foyer, Garden Tub, Other - See Remarks
Heating Central, Natural Gas
Cooling Central Air
Flooring Carpet, Tile, Wood, Other - See Remarks
Fireplaces Type Great Room, Other - See Remarks
Fireplace true
Appliance Dishwasher, Electric Cooktop, Electric Water Heater, Trash Compactor, Wall Oven, Other
Laundry Laundry Room, Main Level, Sink
Exterior
Exterior Feature Other - See Remarks
Garage Spaces 2.0
Carport Spaces 1
Utilities Available Electricity Connected, Gas, Other - See Remarks
Roof Type Other - See Remarks
Street Surface Concrete,Other,Paved
Porch Patio, Other - See Remarks
Garage true
Building
Lot Description Sloped, Wooded, Other - See Remarks
Dwelling Type Site Built
Foundation Basement
Sewer Septic Installed, Other - See Remarks
Water City
Architectural Style Traditional
Level or Stories One
Structure Type Brick Full,Wood
New Construction false
Schools
Elementary Schools Mint Hill
Middle Schools Mint Hill
High Schools Butler
Others
Senior Community false
Acceptable Financing Cash, Conventional
Horse Property Horses Allowed, Trailer Storage, Other - See Remarks
Listing Terms Cash, Conventional
Special Listing Condition Estate
GET MORE INFORMATION
- Monroe, NC Homes For Sale
- Indian Trail, NC Homes For Sale
- Mint Hill, NC Homes For Sale
- Belmont, NC Homes For Sale
- Waxhaw, NC Homes For Sale
- Harrisburg, NC Homes For Sale
- Charlotte, NC Homes For Sale
- Matthews, NC Homes For Sale
- Indian Land, SC Homes For Sale
- Huntersville, NC Homes For Sale
- Concord, NC Homes For Sale
- Gastonia, NC Homes For Sale
- Fort Mill, SC Homes For Sale
- Rock Hill, SC Homes For Sale
- Pineville, NC Homes For Sale
- Mount Holly , NC Homes For Sale
- Cornelius, NC Homes For Sale
- Mooresville, NC Homes For Sale
- Kannapolis, NC Homes For Sale
- Kings Mountain, NC Homes For Sale
- Lincolnton, NC Homes For Sale
- Fourth Ward, NC Homes For Sale
- Third Ward, NC Homes For Sale
- Biddleville, NC Homes For Sale
- Westville, NC Homes For Sale
- Seversville, NC Homes For Sale
- Dillsboro, NC Homes For Sale
- Lockewood, NC Homes For Sale
- Myers Park, NC Homes For Sale
- Elizabeth, NC Homes For Sale




