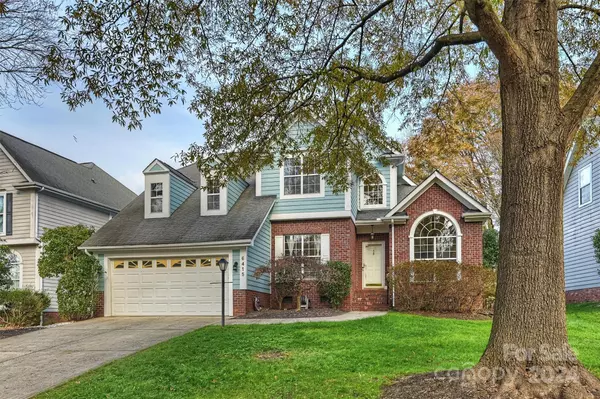
UPDATED:
12/21/2024 10:02 AM
Key Details
Property Type Single Family Home
Sub Type Single Family Residence
Listing Status Coming Soon
Purchase Type For Sale
Square Footage 2,249 sqft
Price per Sqft $286
Subdivision Providence Commons
MLS Listing ID 4208697
Style Transitional
Bedrooms 3
Full Baths 2
Half Baths 1
HOA Fees $214/ann
HOA Y/N 1
Abv Grd Liv Area 2,249
Year Built 1994
Lot Size 8,276 Sqft
Acres 0.19
Property Description
Location
State NC
County Mecklenburg
Zoning N1-B
Rooms
Main Level Bedrooms 1
Main Level Primary Bedroom
Main Level Dining Room
Main Level Great Room
Main Level Office
Main Level Laundry
Main Level Bathroom-Half
Main Level Kitchen
Upper Level Bedroom(s)
Upper Level Bonus Room
Upper Level Bathroom-Full
Upper Level Bathroom-Full
Interior
Interior Features Built-in Features, Cable Prewire, Garden Tub, Open Floorplan, Walk-In Closet(s)
Heating Forced Air, Natural Gas
Cooling Central Air, Electric
Flooring Carpet, Tile, Wood
Fireplaces Type Gas
Fireplace true
Appliance Dishwasher, Disposal, Dryer, Electric Oven, Gas Oven, Ice Maker, Microwave, Plumbed For Ice Maker, Refrigerator with Ice Maker, Washer/Dryer
Exterior
Garage Spaces 2.0
Fence Back Yard
Utilities Available Cable Connected, Electricity Connected, Gas, Wired Internet Available
Roof Type Shingle
Garage true
Building
Lot Description Private
Dwelling Type Site Built
Foundation Crawl Space
Sewer Public Sewer
Water City
Architectural Style Transitional
Level or Stories One and One Half
Structure Type Brick Partial,Fiber Cement
New Construction false
Schools
Elementary Schools Lansdowne
Middle Schools Mcclintock
High Schools East Mecklenburg
Others
HOA Name Braza Management
Senior Community false
Acceptable Financing Cash, Conventional, FHA, VA Loan
Listing Terms Cash, Conventional, FHA, VA Loan
Special Listing Condition None
GET MORE INFORMATION
- Monroe, NC Homes For Sale
- Indian Trail, NC Homes For Sale
- Mint Hill, NC Homes For Sale
- Belmont, NC Homes For Sale
- Waxhaw, NC Homes For Sale
- Harrisburg, NC Homes For Sale
- Charlotte, NC Homes For Sale
- Matthews, NC Homes For Sale
- Indian Land, SC Homes For Sale
- Huntersville, NC Homes For Sale
- Concord, NC Homes For Sale
- Gastonia, NC Homes For Sale
- Fort Mill, SC Homes For Sale
- Rock Hill, SC Homes For Sale
- Pineville, NC Homes For Sale
- Mount Holly , NC Homes For Sale
- Cornelius, NC Homes For Sale
- Mooresville, NC Homes For Sale
- Kannapolis, NC Homes For Sale
- Kings Mountain, NC Homes For Sale
- Lincolnton, NC Homes For Sale
- Fourth Ward, NC Homes For Sale
- Third Ward, NC Homes For Sale
- Biddleville, NC Homes For Sale
- Westville, NC Homes For Sale
- Seversville, NC Homes For Sale
- Dillsboro, NC Homes For Sale
- Lockewood, NC Homes For Sale
- Myers Park, NC Homes For Sale
- Elizabeth, NC Homes For Sale




