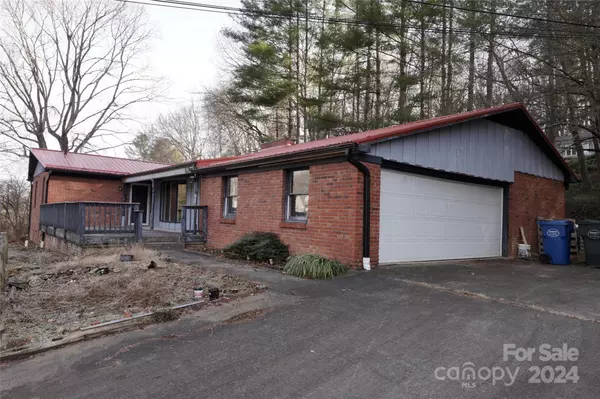
UPDATED:
12/16/2024 10:31 PM
Key Details
Property Type Single Family Home
Sub Type Single Family Residence
Listing Status Active
Purchase Type For Sale
Square Footage 1,823 sqft
Price per Sqft $260
Subdivision Auburn Park
MLS Listing ID 4207376
Style Ranch
Bedrooms 3
Full Baths 2
Abv Grd Liv Area 1,823
Year Built 1973
Lot Size 0.670 Acres
Acres 0.67
Property Description
Location
State NC
County Haywood
Zoning other
Rooms
Basement Full, Interior Entry, Unfinished
Main Level Bedrooms 3
Main Level, 14' 8" X 13' 0" Bedroom(s)
Main Level, 13' 0" X 14' 0" Bedroom(s)
Main Level, 13' 0" X 14' 0" Primary Bedroom
Main Level, 9' 5" X 7' 6" Bathroom-Full
Main Level, 14' 0" X 25' 0" Living Room
Main Level, 14' 0" X 10' 9" Dining Room
Main Level, 5' 6" X 9' 0" Bathroom-Full
Main Level, 12' 6" X 13' 6" Kitchen
Main Level, 20' 0" X 14' 0" Family Room
Main Level, 8' 0" X 7' 0" Laundry
Main Level, 12' 0" X 6' 0" Utility Room
Interior
Interior Features Cable Prewire, Kitchen Island
Heating Forced Air, Natural Gas
Cooling Heat Pump
Flooring Laminate
Fireplaces Type Living Room, Other - See Remarks
Fireplace true
Appliance Dishwasher, Electric Range, Electric Water Heater, Microwave, Refrigerator
Exterior
Garage Spaces 2.0
Utilities Available Cable Available, Electricity Connected, Gas
Roof Type Metal
Garage true
Building
Lot Description Corner Lot, Paved
Dwelling Type Site Built
Foundation Basement
Sewer Public Sewer
Water City
Architectural Style Ranch
Level or Stories One
Structure Type Brick Full
New Construction false
Schools
Elementary Schools Hazelwood
Middle Schools Waynesville
High Schools Tuscola
Others
Senior Community false
Restrictions Other - See Remarks
Acceptable Financing Cash, Conventional
Horse Property None
Listing Terms Cash, Conventional
Special Listing Condition None
GET MORE INFORMATION
- Monroe, NC Homes For Sale
- Indian Trail, NC Homes For Sale
- Mint Hill, NC Homes For Sale
- Belmont, NC Homes For Sale
- Waxhaw, NC Homes For Sale
- Harrisburg, NC Homes For Sale
- Charlotte, NC Homes For Sale
- Matthews, NC Homes For Sale
- Indian Land, SC Homes For Sale
- Huntersville, NC Homes For Sale
- Concord, NC Homes For Sale
- Gastonia, NC Homes For Sale
- Fort Mill, SC Homes For Sale
- Rock Hill, SC Homes For Sale
- Pineville, NC Homes For Sale
- Mount Holly , NC Homes For Sale
- Cornelius, NC Homes For Sale
- Mooresville, NC Homes For Sale
- Kannapolis, NC Homes For Sale
- Kings Mountain, NC Homes For Sale
- Lincolnton, NC Homes For Sale
- Fourth Ward, NC Homes For Sale
- Third Ward, NC Homes For Sale
- Biddleville, NC Homes For Sale
- Westville, NC Homes For Sale
- Seversville, NC Homes For Sale
- Dillsboro, NC Homes For Sale
- Lockewood, NC Homes For Sale
- Myers Park, NC Homes For Sale
- Elizabeth, NC Homes For Sale




