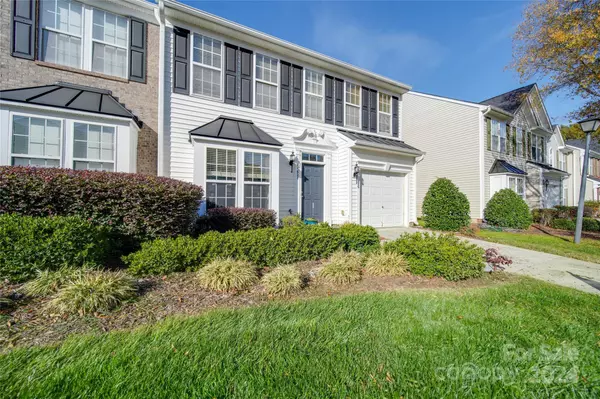
OPEN HOUSE
Sat Dec 07, 12:00pm - 2:00pm
UPDATED:
12/03/2024 10:03 AM
Key Details
Property Type Townhouse
Sub Type Townhouse
Listing Status Active
Purchase Type For Sale
Square Footage 2,029 sqft
Price per Sqft $184
Subdivision Stonebridge
MLS Listing ID 4204253
Style Traditional
Bedrooms 3
Full Baths 2
Half Baths 1
Abv Grd Liv Area 2,029
Year Built 2007
Lot Size 2,613 Sqft
Acres 0.06
Property Description
Location
State NC
County Mecklenburg
Zoning R-8MF(CD
Rooms
Upper Level Primary Bedroom
Interior
Interior Features Breakfast Bar
Heating Forced Air, Natural Gas
Cooling Central Air
Flooring Vinyl
Fireplaces Type Family Room
Fireplace true
Appliance Dishwasher, Electric Cooktop, Electric Water Heater, Microwave
Exterior
Exterior Feature Lawn Maintenance
Garage Spaces 1.0
Garage true
Building
Lot Description End Unit
Dwelling Type Site Built
Foundation Slab
Sewer Public Sewer
Water City
Architectural Style Traditional
Level or Stories Two
Structure Type Vinyl
New Construction false
Schools
Elementary Schools Unspecified
Middle Schools Unspecified
High Schools Unspecified
Others
Senior Community false
Special Listing Condition None
GET MORE INFORMATION
- Monroe, NC Homes For Sale
- Indian Trail, NC Homes For Sale
- Mint Hill, NC Homes For Sale
- Belmont, NC Homes For Sale
- Waxhaw, NC Homes For Sale
- Harrisburg, NC Homes For Sale
- Charlotte, NC Homes For Sale
- Matthews, NC Homes For Sale
- Indian Land, SC Homes For Sale
- Huntersville, NC Homes For Sale
- Concord, NC Homes For Sale
- Gastonia, NC Homes For Sale
- Fort Mill, SC Homes For Sale
- Rock Hill, SC Homes For Sale
- Pineville, NC Homes For Sale
- Mount Holly , NC Homes For Sale
- Cornelius, NC Homes For Sale
- Mooresville, NC Homes For Sale
- Kannapolis, NC Homes For Sale
- Kings Mountain, NC Homes For Sale
- Lincolnton, NC Homes For Sale
- Fourth Ward, NC Homes For Sale
- Third Ward, NC Homes For Sale
- Biddleville, NC Homes For Sale
- Westville, NC Homes For Sale
- Seversville, NC Homes For Sale
- Dillsboro, NC Homes For Sale
- Lockewood, NC Homes For Sale
- Myers Park, NC Homes For Sale
- Elizabeth, NC Homes For Sale




