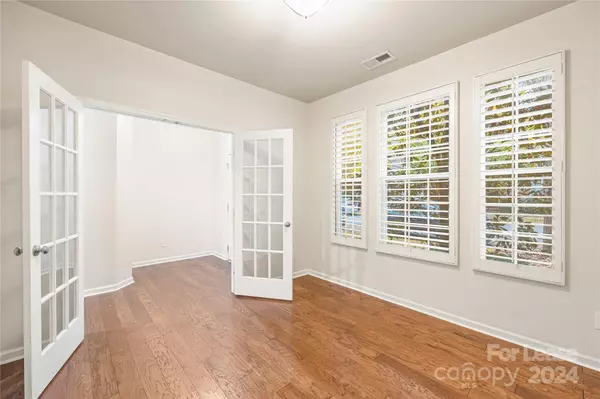REQUEST A TOUR If you would like to see this home without being there in person, select the "Virtual Tour" option and your agent will contact you to discuss available opportunities.
In-PersonVirtual Tour

$2,345
3 Beds
3 Baths
2,121 SqFt
UPDATED:
11/21/2024 01:26 AM
Key Details
Property Type Townhouse
Sub Type Townhouse
Listing Status Active
Purchase Type For Rent
Square Footage 2,121 sqft
Subdivision Cedar Walk
MLS Listing ID 4202272
Bedrooms 3
Full Baths 2
Half Baths 1
Abv Grd Liv Area 2,121
Year Built 2010
Lot Size 435 Sqft
Acres 0.01
Property Description
This spacious 2-story townhome in the Ballantyne area offers 2,121 sqft of living space with 3 bedrooms, 2.5 bathrooms, hardwood flooring, and newer appliances. Built in 2010, it will be available from Jan 1st, with rent including Spectrum Internet, basic cable, Washer, Dryer, Refrigerator, Lawn care, mowing, and HOA fees.
The main floor features an open floor plan with a family room, modern kitchen, office, and half bath, plus access to a 1-car rear-entry garage and a small yard. Upstairs includes the master suite, two additional bedrooms, bathrooms, and a laundry area.
Cedar Walk is zoned for Ballantyne schools and within walking distance of shops, restaurants, and more. A $300 pet fee and $25 monthly pet rent apply. Tenants cover Water, Gas, and Electricity.
The main floor features an open floor plan with a family room, modern kitchen, office, and half bath, plus access to a 1-car rear-entry garage and a small yard. Upstairs includes the master suite, two additional bedrooms, bathrooms, and a laundry area.
Cedar Walk is zoned for Ballantyne schools and within walking distance of shops, restaurants, and more. A $300 pet fee and $25 monthly pet rent apply. Tenants cover Water, Gas, and Electricity.
Location
State NC
County Mecklenburg
Rooms
Upper Level Primary Bedroom
Upper Level Bedroom(s)
Upper Level Bathroom-Full
Main Level Bathroom-Half
Upper Level Laundry
Main Level Kitchen
Main Level Library
Main Level Living Room
Interior
Interior Features Walk-In Closet(s)
Furnishings Unfurnished
Fireplace true
Exterior
Garage Spaces 1.0
Garage true
Building
Level or Stories Two
Schools
Elementary Schools Elon Park
Middle Schools Community House
High Schools Ardrey Kell
Others
Senior Community false
Read Less Info
© 2024 Listings courtesy of Canopy MLS as distributed by MLS GRID. All Rights Reserved.
Listed by Raghu Kukunoor • Red Bricks Realty LLC • Raghu.Kukunoor@gmail.com
GET MORE INFORMATION
QUICK SEARCH
- Monroe, NC Homes For Sale
- Indian Trail, NC Homes For Sale
- Mint Hill, NC Homes For Sale
- Belmont, NC Homes For Sale
- Waxhaw, NC Homes For Sale
- Harrisburg, NC Homes For Sale
- Charlotte, NC Homes For Sale
- Matthews, NC Homes For Sale
- Indian Land, SC Homes For Sale
- Huntersville, NC Homes For Sale
- Concord, NC Homes For Sale
- Gastonia, NC Homes For Sale
- Fort Mill, SC Homes For Sale
- Rock Hill, SC Homes For Sale
- Pineville, NC Homes For Sale
- Mount Holly , NC Homes For Sale
- Cornelius, NC Homes For Sale
- Mooresville, NC Homes For Sale
- Kannapolis, NC Homes For Sale
- Kings Mountain, NC Homes For Sale
- Lincolnton, NC Homes For Sale
- Fourth Ward, NC Homes For Sale
- Third Ward, NC Homes For Sale
- Biddleville, NC Homes For Sale
- Westville, NC Homes For Sale
- Seversville, NC Homes For Sale
- Dillsboro, NC Homes For Sale
- Lockewood, NC Homes For Sale
- Myers Park, NC Homes For Sale
- Elizabeth, NC Homes For Sale




