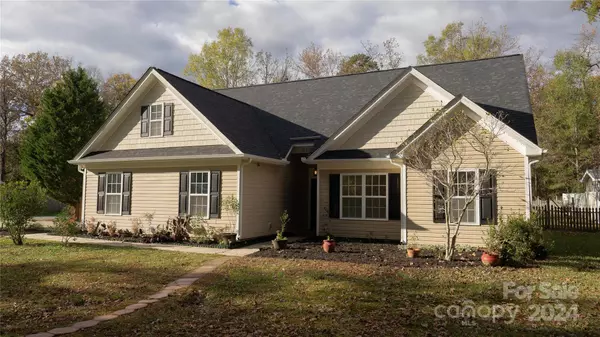
UPDATED:
12/15/2024 10:03 PM
Key Details
Property Type Single Family Home
Sub Type Single Family Residence
Listing Status Pending
Purchase Type For Sale
Square Footage 1,351 sqft
Price per Sqft $310
Subdivision Green Meadows
MLS Listing ID 4200707
Bedrooms 3
Full Baths 2
Abv Grd Liv Area 1,351
Year Built 2004
Lot Size 0.284 Acres
Acres 0.284
Property Description
The garage features a Tesla charging outlet for ultimate convenience and the ease of charging at home. New HVAC December 2020 and new roof 2021.
Location
State NC
County Union
Zoning AP4
Rooms
Main Level Bedrooms 3
Main Level Primary Bedroom
Interior
Heating Central, Electric
Cooling Central Air, Electric
Fireplaces Type Propane
Fireplace true
Appliance Dishwasher, Electric Cooktop, Electric Oven, Electric Water Heater
Exterior
Garage Spaces 2.0
Fence Back Yard, Fenced
Garage true
Building
Dwelling Type Site Built
Foundation Slab
Sewer Public Sewer
Water County Water
Level or Stories One
Structure Type Vinyl
New Construction false
Schools
Elementary Schools Unspecified
Middle Schools Unspecified
High Schools Unspecified
Others
Senior Community false
Acceptable Financing Cash, Conventional, FHA, VA Loan
Listing Terms Cash, Conventional, FHA, VA Loan
Special Listing Condition Estate
GET MORE INFORMATION
- Monroe, NC Homes For Sale
- Indian Trail, NC Homes For Sale
- Mint Hill, NC Homes For Sale
- Belmont, NC Homes For Sale
- Waxhaw, NC Homes For Sale
- Harrisburg, NC Homes For Sale
- Charlotte, NC Homes For Sale
- Matthews, NC Homes For Sale
- Indian Land, SC Homes For Sale
- Huntersville, NC Homes For Sale
- Concord, NC Homes For Sale
- Gastonia, NC Homes For Sale
- Fort Mill, SC Homes For Sale
- Rock Hill, SC Homes For Sale
- Pineville, NC Homes For Sale
- Mount Holly , NC Homes For Sale
- Cornelius, NC Homes For Sale
- Mooresville, NC Homes For Sale
- Kannapolis, NC Homes For Sale
- Kings Mountain, NC Homes For Sale
- Lincolnton, NC Homes For Sale
- Fourth Ward, NC Homes For Sale
- Third Ward, NC Homes For Sale
- Biddleville, NC Homes For Sale
- Westville, NC Homes For Sale
- Seversville, NC Homes For Sale
- Dillsboro, NC Homes For Sale
- Lockewood, NC Homes For Sale
- Myers Park, NC Homes For Sale
- Elizabeth, NC Homes For Sale




