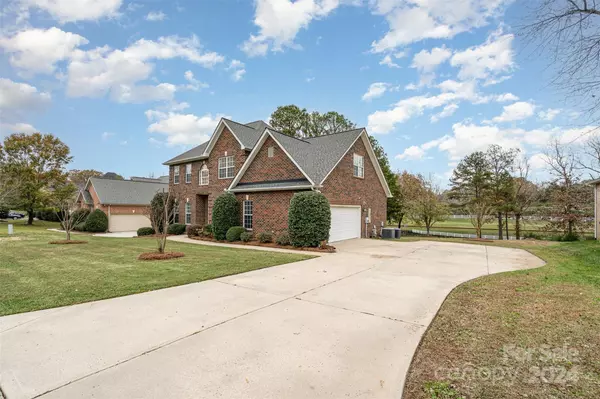
UPDATED:
11/30/2024 09:06 PM
Key Details
Property Type Single Family Home
Sub Type Single Family Residence
Listing Status Active
Purchase Type For Sale
Square Footage 2,737 sqft
Price per Sqft $283
Subdivision Willow Creek
MLS Listing ID 4199760
Bedrooms 4
Full Baths 3
Abv Grd Liv Area 2,737
Year Built 2001
Lot Size 0.350 Acres
Acres 0.35
Property Description
Location
State NC
County Union
Zoning AP0
Rooms
Main Level Bedrooms 1
Upper Level, 17' 10" X 14' 6" Primary Bedroom
Upper Level, 12' 1" X 11' 6" Bedroom(s)
Upper Level, 11' 2" X 11' 10" Bedroom(s)
Upper Level, 10' 2" X 10' 0" Bathroom-Full
Upper Level, 11' 3" X 9' 8" Bathroom-Full
Main Level, 7' 5" X 5' 4" Bathroom-Full
Main Level, 19' 9" X 14' 7" Living Room
Main Level, 11' 2" X 11' 9" Dining Room
Main Level, 11' 6" X 9' 8" Kitchen
Upper Level, 13' 5" X 19' 0" Bonus Room
Main Level, 11' 3" X 12' 11" Bedroom(s)
Main Level, 12' 1" X 11' 6" Bonus Room
Interior
Heating Central
Cooling Central Air
Fireplace true
Appliance Dishwasher, Electric Oven, Refrigerator
Exterior
Garage Spaces 2.0
Garage true
Building
Dwelling Type Site Built
Foundation Crawl Space
Sewer Public Sewer
Water City
Level or Stories Two
Structure Type Brick Full
New Construction false
Schools
Elementary Schools Sandy Ridge
Middle Schools Marvin Ridge
High Schools Marvin Ridge
Others
Senior Community false
Special Listing Condition None
GET MORE INFORMATION
- Monroe, NC Homes For Sale
- Indian Trail, NC Homes For Sale
- Mint Hill, NC Homes For Sale
- Belmont, NC Homes For Sale
- Waxhaw, NC Homes For Sale
- Harrisburg, NC Homes For Sale
- Charlotte, NC Homes For Sale
- Matthews, NC Homes For Sale
- Indian Land, SC Homes For Sale
- Huntersville, NC Homes For Sale
- Concord, NC Homes For Sale
- Gastonia, NC Homes For Sale
- Fort Mill, SC Homes For Sale
- Rock Hill, SC Homes For Sale
- Pineville, NC Homes For Sale
- Mount Holly , NC Homes For Sale
- Cornelius, NC Homes For Sale
- Mooresville, NC Homes For Sale
- Kannapolis, NC Homes For Sale
- Kings Mountain, NC Homes For Sale
- Lincolnton, NC Homes For Sale
- Fourth Ward, NC Homes For Sale
- Third Ward, NC Homes For Sale
- Biddleville, NC Homes For Sale
- Westville, NC Homes For Sale
- Seversville, NC Homes For Sale
- Dillsboro, NC Homes For Sale
- Lockewood, NC Homes For Sale
- Myers Park, NC Homes For Sale
- Elizabeth, NC Homes For Sale




