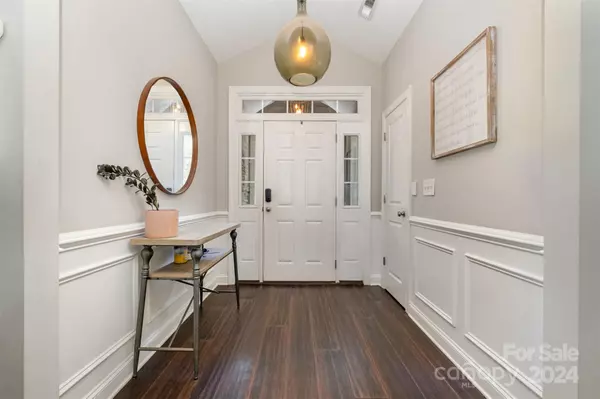
UPDATED:
11/13/2024 09:10 PM
Key Details
Property Type Single Family Home
Sub Type Single Family Residence
Listing Status Active
Purchase Type For Sale
Square Footage 3,937 sqft
Price per Sqft $186
Subdivision Walden Ridge
MLS Listing ID 4193401
Style Traditional
Bedrooms 5
Full Baths 3
Half Baths 1
Abv Grd Liv Area 1,998
Year Built 2017
Lot Size 0.560 Acres
Acres 0.56
Lot Dimensions 92x265x30x64x264
Property Description
Step inside to discover a stunning, recently finished basement that enhances your living space with endless possibilities. Enjoy entertaining friends at the wet bar. Plus, with plumbing already in place for an additional full bathroom in the basement, the potential for expansion is at your fingertips.
Outside, the charm continues with a fenced-in front yard, providing privacy and curb appeal, and a covered patio that invites you to relax outdoors. The enclosed balcony offers a cozy spot to unwind year-round.
Don’t miss out on this exceptional property!
Location
State NC
County Mecklenburg
Zoning GR
Rooms
Basement Finished, Interior Entry, Walk-Out Access
Main Level Bedrooms 3
Interior
Interior Features Kitchen Island, Open Floorplan, Pantry, Walk-In Closet(s)
Heating Forced Air, Natural Gas, Zoned
Cooling Heat Pump, Multi Units, Wall Unit(s), Zoned
Flooring Bamboo, Tile, Vinyl
Fireplaces Type Gas Log, Great Room, Insert, Living Room
Fireplace true
Appliance Bar Fridge, Electric Oven, Electric Range, Gas Cooktop, Gas Oven, Gas Water Heater
Exterior
Garage Spaces 2.0
Fence Front Yard, Partial
Utilities Available Gas
Roof Type Shingle
Garage true
Building
Dwelling Type Site Built
Foundation Basement
Sewer Public Sewer
Water City
Architectural Style Traditional
Level or Stories One
Structure Type Brick Partial,Vinyl
New Construction false
Schools
Elementary Schools Unspecified
Middle Schools Unspecified
High Schools Unspecified
Others
Senior Community false
Acceptable Financing Cash, Conventional
Listing Terms Cash, Conventional
Special Listing Condition None
GET MORE INFORMATION
- Monroe, NC Homes For Sale
- Indian Trail, NC Homes For Sale
- Mint Hill, NC Homes For Sale
- Belmont, NC Homes For Sale
- Waxhaw, NC Homes For Sale
- Harrisburg, NC Homes For Sale
- Charlotte, NC Homes For Sale
- Matthews, NC Homes For Sale
- Indian Land, SC Homes For Sale
- Huntersville, NC Homes For Sale
- Concord, NC Homes For Sale
- Gastonia, NC Homes For Sale
- Fort Mill, SC Homes For Sale
- Rock Hill, SC Homes For Sale
- Pineville, NC Homes For Sale
- Mount Holly , NC Homes For Sale
- Cornelius, NC Homes For Sale
- Mooresville, NC Homes For Sale
- Kannapolis, NC Homes For Sale
- Kings Mountain, NC Homes For Sale
- Lincolnton, NC Homes For Sale
- Fourth Ward, NC Homes For Sale
- Third Ward, NC Homes For Sale
- Biddleville, NC Homes For Sale
- Westville, NC Homes For Sale
- Seversville, NC Homes For Sale
- Dillsboro, NC Homes For Sale
- Lockewood, NC Homes For Sale
- Myers Park, NC Homes For Sale
- Elizabeth, NC Homes For Sale




