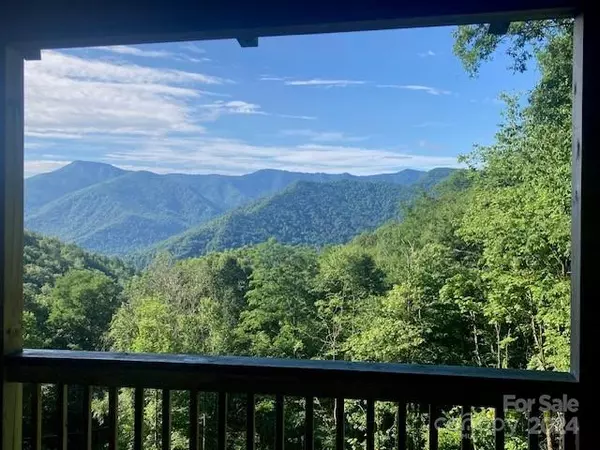
UPDATED:
11/12/2024 11:07 PM
Key Details
Property Type Single Family Home
Sub Type Single Family Residence
Listing Status Active Under Contract
Purchase Type For Sale
Square Footage 2,056 sqft
Price per Sqft $303
Subdivision Sheepback Mountain
MLS Listing ID 4163295
Style Cabin,Contemporary
Bedrooms 3
Full Baths 3
HOA Fees $350/ann
HOA Y/N 1
Abv Grd Liv Area 2,056
Year Built 2023
Lot Size 0.650 Acres
Acres 0.65
Property Description
Location
State NC
County Haywood
Zoning R1
Rooms
Main Level Bedrooms 1
Main Level, 22' 0" X 16' 0" Great Room
Main Level Dining Area
Main Level, 15' 0" X 12' 0" Primary Bedroom
Main Level, 11' 0" X 11' 0" Kitchen
Main Level Bathroom-Full
Upper Level, 14' 0" X 11' 0" Bedroom(s)
Upper Level, 15' 0" X 11' 0" Loft
Upper Level Bathroom-Full
Lower Level, 22' 0" X 16' 0" 2nd Living Quarters
Lower Level, 17' 0" X 11' 0" 2nd Primary
Lower Level Bathroom-Full
Interior
Interior Features Breakfast Bar, Open Floorplan, Split Bedroom, Walk-In Closet(s)
Heating Baseboard, Electric, Propane, Space Heater
Cooling None
Flooring Sustainable, Tile, Wood
Fireplaces Type Gas Log, Great Room, Propane
Fireplace true
Appliance Electric Oven, Electric Range, Refrigerator, Tankless Water Heater, Washer/Dryer
Exterior
Garage Spaces 1.0
Fence Partial
Community Features Walking Trails
Utilities Available Electricity Connected
View Long Range, Mountain(s), Year Round
Roof Type Metal
Garage true
Building
Lot Description Private, Wooded, Views
Dwelling Type Site Built
Foundation Slab
Sewer Septic Installed
Water Well
Architectural Style Cabin, Contemporary
Level or Stories Three
Structure Type Concrete Block,Log,Wood
New Construction false
Schools
Elementary Schools Jonathan Valley
Middle Schools Waynesville
High Schools Tuscola
Others
Senior Community false
Restrictions Subdivision
Acceptable Financing Cash, Conventional
Listing Terms Cash, Conventional
Special Listing Condition None
GET MORE INFORMATION
- Monroe, NC Homes For Sale
- Indian Trail, NC Homes For Sale
- Mint Hill, NC Homes For Sale
- Belmont, NC Homes For Sale
- Waxhaw, NC Homes For Sale
- Harrisburg, NC Homes For Sale
- Charlotte, NC Homes For Sale
- Matthews, NC Homes For Sale
- Indian Land, SC Homes For Sale
- Huntersville, NC Homes For Sale
- Concord, NC Homes For Sale
- Gastonia, NC Homes For Sale
- Fort Mill, SC Homes For Sale
- Rock Hill, SC Homes For Sale
- Pineville, NC Homes For Sale
- Mount Holly , NC Homes For Sale
- Cornelius, NC Homes For Sale
- Mooresville, NC Homes For Sale
- Kannapolis, NC Homes For Sale
- Kings Mountain, NC Homes For Sale
- Lincolnton, NC Homes For Sale
- Fourth Ward, NC Homes For Sale
- Third Ward, NC Homes For Sale
- Biddleville, NC Homes For Sale
- Westville, NC Homes For Sale
- Seversville, NC Homes For Sale
- Dillsboro, NC Homes For Sale
- Lockewood, NC Homes For Sale
- Myers Park, NC Homes For Sale
- Elizabeth, NC Homes For Sale




