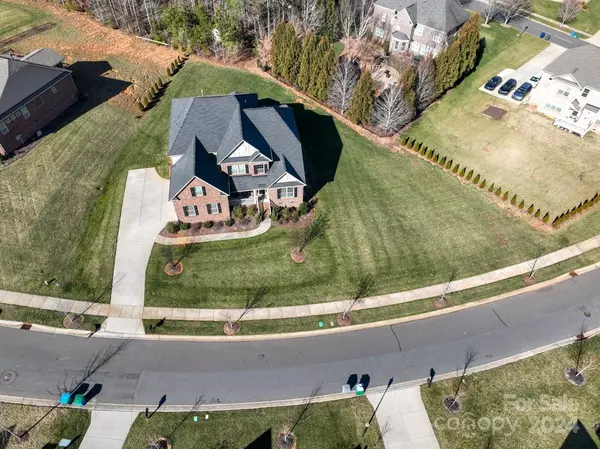For more information regarding the value of a property, please contact us for a free consultation.
Key Details
Sold Price $840,000
Property Type Single Family Home
Sub Type Single Family Residence
Listing Status Sold
Purchase Type For Sale
Square Footage 4,395 sqft
Price per Sqft $191
Subdivision Summerwood
MLS Listing ID 4107190
Sold Date 03/20/24
Style Transitional
Bedrooms 5
Full Baths 3
Half Baths 1
HOA Fees $59/ann
HOA Y/N 1
Abv Grd Liv Area 4,395
Year Built 2019
Lot Size 0.594 Acres
Acres 0.594
Lot Dimensions 27X80X113X264X24X195
Property Description
SOPHISTOCATION, PRACTICALITY & BEAUTY!! This EXEC HOME HAS IT ALL 5BR 3.5 BR, Primary Suite and Office on Main, GOURMET KiTCHEN & Butller’s Pantry, Form DR, Bksft Area, Large Fam Rm, 3 Car Gar, Screened Porch plus patio, Large FAM Room, .59 ACRE lot, fantastic neighborhood w/ amenities!! ALL BOXES CHECKED!!! This home provides elegance when you want it and everyday practicality too. Interior w/ stylish archways, wide hallways, foyers and landings. Expansive primary suite w/vaulted ceilings and a master bath retreat w/oversize garden tub, separate shower, dual vanity & large walk-in closet. Gourmet kitchen w/ DOUBLE OVENS, gas cooktop, SS appliances, beautiful 42” cabinets, wall to wall granite countertop w/HUGE ISLAND. Bkfstt area surrounded by windows for natural light, Screened porch for morning coffee or evening movies. Family room has coffered ceilings and gas fireplace for cold nights or romantic evenings. 2nd floor 4BR 2BA, and media w/built-in speakers. WHAT'S MISSING??? YOU!!
Location
State NC
County Mecklenburg
Zoning R
Rooms
Main Level Bedrooms 1
Interior
Interior Features Attic Stairs Pulldown, Breakfast Bar, Cable Prewire, Entrance Foyer, Garden Tub, Kitchen Island, Open Floorplan, Pantry, Tray Ceiling(s), Walk-In Closet(s)
Heating Forced Air
Cooling Central Air
Fireplaces Type Gas Log
Appliance Dishwasher, Disposal, Double Oven, Gas Cooktop, Microwave, Refrigerator, Tankless Water Heater
Exterior
Garage Spaces 3.0
Utilities Available Cable Connected, Electricity Connected, Gas
Roof Type Shingle
Garage true
Building
Foundation Crawl Space
Sewer Public Sewer
Water City
Architectural Style Transitional
Level or Stories Two
Structure Type Brick Full
New Construction false
Schools
Elementary Schools Bain
Middle Schools Mint Hill
High Schools Independence
Others
HOA Name Cedar Management
Senior Community false
Acceptable Financing Cash, Conventional, VA Loan
Listing Terms Cash, Conventional, VA Loan
Special Listing Condition None
Read Less Info
Want to know what your home might be worth? Contact us for a FREE valuation!

Our team is ready to help you sell your home for the highest possible price ASAP
© 2024 Listings courtesy of Canopy MLS as distributed by MLS GRID. All Rights Reserved.
Bought with Jeff Lynch • RE/MAX EXECUTIVE
GET MORE INFORMATION
- Monroe, NC Homes For Sale
- Indian Trail, NC Homes For Sale
- Mint Hill, NC Homes For Sale
- Belmont, NC Homes For Sale
- Waxhaw, NC Homes For Sale
- Harrisburg, NC Homes For Sale
- Charlotte, NC Homes For Sale
- Matthews, NC Homes For Sale
- Indian Land, SC Homes For Sale
- Huntersville, NC Homes For Sale
- Concord, NC Homes For Sale
- Gastonia, NC Homes For Sale
- Fort Mill, SC Homes For Sale
- Rock Hill, SC Homes For Sale
- Pineville, NC Homes For Sale
- Mount Holly , NC Homes For Sale
- Cornelius, NC Homes For Sale
- Mooresville, NC Homes For Sale
- Kannapolis, NC Homes For Sale
- Kings Mountain, NC Homes For Sale
- Lincolnton, NC Homes For Sale
- Fourth Ward, NC Homes For Sale
- Third Ward, NC Homes For Sale
- Biddleville, NC Homes For Sale
- Westville, NC Homes For Sale
- Seversville, NC Homes For Sale
- Dillsboro, NC Homes For Sale
- Lockewood, NC Homes For Sale
- Myers Park, NC Homes For Sale
- Elizabeth, NC Homes For Sale




