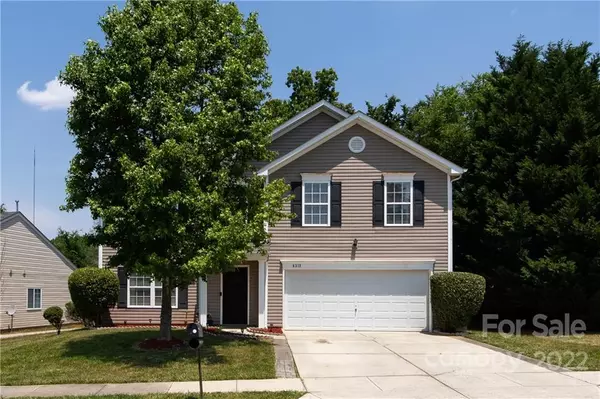For more information regarding the value of a property, please contact us for a free consultation.
Key Details
Sold Price $410,000
Property Type Single Family Home
Sub Type Single Family Residence
Listing Status Sold
Purchase Type For Sale
Square Footage 2,378 sqft
Price per Sqft $172
Subdivision Kingstree
MLS Listing ID 3863440
Sold Date 06/24/22
Style Transitional
Bedrooms 4
Full Baths 2
Half Baths 1
HOA Fees $34/qua
HOA Y/N 1
Abv Grd Liv Area 2,378
Year Built 2003
Lot Size 8,712 Sqft
Acres 0.2
Lot Dimensions 60x147x61x148
Property Description
There is more to this home than just its great location, its utility & clean lines hums with the best energy - warm & inviting. Start with sleek blonde oak flooring throughout a carpet-free main level. Simple board & batten wall design in office/formal dining rm makes a timeless statement. Kitchen is layered with warm hues and is textured porcelain back splash. All kitchen appliances convey with ownership. Natural light floods the breakfast & family rooms with a strong focus on the crisp shiplap fireplace. Boho lighting elements add depth to these wonderful rooms. The conversation-pit vibe in the upstairs loft creates a cozy communal space that’s great for lounging around. Upstairs carpet replaced less than 2 yrs ago. Primary quarters harmoniously joins dual closets, dual vanities, soaking tub, and walk in shower all in a private suite surrounded by natural elements. Spacious level rear yard is cooled by a few mature trees. Neighborhood is filled with amenities & sidewalk streets.
Location
State NC
County Mecklenburg
Zoning MX2INNOV
Interior
Interior Features Attic Other, Built-in Features, Cable Prewire, Garden Tub, Open Floorplan
Heating Central, Forced Air, Natural Gas
Cooling Ceiling Fan(s)
Flooring Carpet, Hardwood, Vinyl
Fireplaces Type Family Room
Fireplace true
Appliance Dishwasher, Disposal, Electric Oven, Electric Range, Gas Water Heater, Microwave, Plumbed For Ice Maker
Exterior
Garage Spaces 2.0
Community Features Cabana, Playground, Recreation Area, Sidewalks, Street Lights
Roof Type Composition
Garage true
Building
Lot Description Level
Foundation Slab
Sewer Public Sewer
Water City
Architectural Style Transitional
Level or Stories Two
Structure Type Vinyl
New Construction false
Schools
Elementary Schools Reedy Creek
Middle Schools Northridge
High Schools Rocky River
Others
HOA Name AMG
Restrictions Architectural Review,Subdivision
Acceptable Financing Cash, Conventional, FHA, VA Loan
Listing Terms Cash, Conventional, FHA, VA Loan
Special Listing Condition None
Read Less Info
Want to know what your home might be worth? Contact us for a FREE valuation!

Our team is ready to help you sell your home for the highest possible price ASAP
© 2024 Listings courtesy of Canopy MLS as distributed by MLS GRID. All Rights Reserved.
Bought with Jennifer Valcarcel • Keller Williams Ballantyne Area
GET MORE INFORMATION
- Monroe, NC Homes For Sale
- Indian Trail, NC Homes For Sale
- Mint Hill, NC Homes For Sale
- Belmont, NC Homes For Sale
- Waxhaw, NC Homes For Sale
- Harrisburg, NC Homes For Sale
- Charlotte, NC Homes For Sale
- Matthews, NC Homes For Sale
- Indian Land, SC Homes For Sale
- Huntersville, NC Homes For Sale
- Concord, NC Homes For Sale
- Gastonia, NC Homes For Sale
- Fort Mill, SC Homes For Sale
- Rock Hill, SC Homes For Sale
- Pineville, NC Homes For Sale
- Mount Holly , NC Homes For Sale
- Cornelius, NC Homes For Sale
- Mooresville, NC Homes For Sale
- Kannapolis, NC Homes For Sale
- Kings Mountain, NC Homes For Sale
- Lincolnton, NC Homes For Sale
- Fourth Ward, NC Homes For Sale
- Third Ward, NC Homes For Sale
- Biddleville, NC Homes For Sale
- Westville, NC Homes For Sale
- Seversville, NC Homes For Sale
- Dillsboro, NC Homes For Sale
- Lockewood, NC Homes For Sale
- Myers Park, NC Homes For Sale
- Elizabeth, NC Homes For Sale




