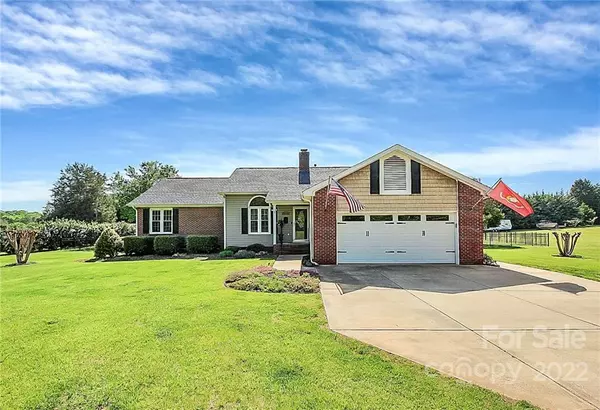For more information regarding the value of a property, please contact us for a free consultation.
Key Details
Sold Price $388,600
Property Type Single Family Home
Sub Type Single Family Residence
Listing Status Sold
Purchase Type For Sale
Square Footage 1,712 sqft
Price per Sqft $226
Subdivision Providence Heights
MLS Listing ID 3851132
Sold Date 06/17/22
Style Ranch
Bedrooms 3
Full Baths 2
Abv Grd Liv Area 1,712
Year Built 1993
Lot Size 1.040 Acres
Acres 1.04
Property Description
HIGHEST & BEST OFFERS IN BY SUNDAY, 5/15 AT 8PM. Seller originally said Monday, but has decided on Sunday instead. Stop the car! This gorgeous partial brick ranch listing won’t last long at all. Pristine home in Providence Heights Subdivision in York, SC. Little over an acre lot with attached double garage. Gorgeous front & backyard with black wrought iron fence! You won’t find one any nicer than this. Granite in kitchen and a dreamy screened in back porch to sit at every morning drinking your coffee. Move in ready or make it yours with your own personal touches! Convenient to York & Rock Hill both. Nice quiet area with low York County Taxes. Sellers are having a home inspection done BEFORE this hits the market & making their own repairs. Don’t wait, will not last long at all! Buyers must agree for up to a 45 day leaseback if needed.
Location
State SC
County York
Zoning RUD
Rooms
Main Level Bedrooms 3
Interior
Interior Features Walk-In Closet(s)
Heating Central, Electric, Forced Air
Flooring Carpet, Tile, Wood
Fireplaces Type Family Room, Gas Log
Fireplace true
Appliance Dishwasher, Dryer, Gas Oven, Gas Water Heater, Microwave, Refrigerator, Washer
Exterior
Garage Spaces 2.0
Fence Fenced
Community Features None
Utilities Available Wired Internet Available
Roof Type Shingle
Garage true
Building
Lot Description Level, Open Lot
Foundation Crawl Space
Sewer Septic Installed
Water Well
Architectural Style Ranch
Level or Stories One
Structure Type Brick Partial
New Construction false
Schools
Elementary Schools Hunter Street
Middle Schools York Intermediate
High Schools York Comprehensive
Others
Acceptable Financing Cash, Conventional, FHA, VA Loan
Listing Terms Cash, Conventional, FHA, VA Loan
Special Listing Condition None
Read Less Info
Want to know what your home might be worth? Contact us for a FREE valuation!

Our team is ready to help you sell your home for the highest possible price ASAP
© 2024 Listings courtesy of Canopy MLS as distributed by MLS GRID. All Rights Reserved.
Bought with Molly Zostant • ProStead Realty
GET MORE INFORMATION
- Monroe, NC Homes For Sale
- Indian Trail, NC Homes For Sale
- Mint Hill, NC Homes For Sale
- Belmont, NC Homes For Sale
- Waxhaw, NC Homes For Sale
- Harrisburg, NC Homes For Sale
- Charlotte, NC Homes For Sale
- Matthews, NC Homes For Sale
- Indian Land, SC Homes For Sale
- Huntersville, NC Homes For Sale
- Concord, NC Homes For Sale
- Gastonia, NC Homes For Sale
- Fort Mill, SC Homes For Sale
- Rock Hill, SC Homes For Sale
- Pineville, NC Homes For Sale
- Mount Holly , NC Homes For Sale
- Cornelius, NC Homes For Sale
- Mooresville, NC Homes For Sale
- Kannapolis, NC Homes For Sale
- Kings Mountain, NC Homes For Sale
- Lincolnton, NC Homes For Sale
- Fourth Ward, NC Homes For Sale
- Third Ward, NC Homes For Sale
- Biddleville, NC Homes For Sale
- Westville, NC Homes For Sale
- Seversville, NC Homes For Sale
- Dillsboro, NC Homes For Sale
- Lockewood, NC Homes For Sale
- Myers Park, NC Homes For Sale
- Elizabeth, NC Homes For Sale




