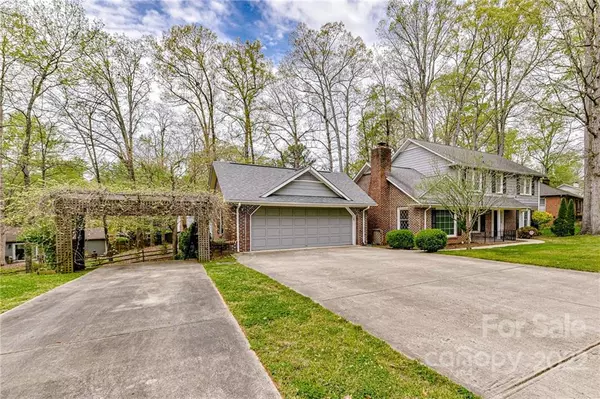For more information regarding the value of a property, please contact us for a free consultation.
Key Details
Sold Price $570,000
Property Type Single Family Home
Sub Type Single Family Residence
Listing Status Sold
Purchase Type For Sale
Square Footage 2,405 sqft
Price per Sqft $237
Subdivision Stonehaven
MLS Listing ID 3849259
Sold Date 05/19/22
Style Traditional
Bedrooms 5
Full Baths 3
Year Built 1971
Lot Size 0.840 Acres
Acres 0.84
Property Description
Wonderful 5 bedroom, 3 full bath home in Stonehaven located on almost an acre lot that is partially fenced. Kitchens and bathrooms renovated in 2022 with all new tile, vanities and fixtures. Kitchen features newly painted cabinets and fixtures along with brand new white quartz counters with stainless steel appliances. Downstairs features a main level bedroom and full bathroom. This home has hardwood floors throughout both levels that have been newly refinished and fresh paint on all walls, trims and doors. The bonuses spaces of this home include a finished room on the back of the garage and walk out basement workshop underneath. The large backyard also features a large deck, and a screened in detached porch. Conveniently located in the heart of South Charlotte, minutes from uptown, I-485, SouthPark, this home truly has it all! *Agent has ownership interest*
Location
State NC
County Mecklenburg
Interior
Interior Features Attic Fan, Attic Stairs Pulldown, Basement Shop, Breakfast Bar, Cable Available, Walk-In Closet(s), Window Treatments
Heating Central, Gas Hot Air Furnace, Multizone A/C, Zoned
Flooring Tile, Wood
Fireplaces Type Family Room, Gas Log
Fireplace true
Appliance Ceiling Fan(s), Electric Cooktop, Dishwasher, Disposal, Electric Oven, Microwave, Refrigerator, Self Cleaning Oven
Exterior
Exterior Feature Shed(s), Workshop
Community Features Sidewalks, Street Lights
Roof Type Shingle
Building
Lot Description Level, Wooded
Building Description Brick Partial, Hardboard Siding, Two Story
Foundation Crawl Space
Sewer Public Sewer
Water Public
Architectural Style Traditional
Structure Type Brick Partial, Hardboard Siding
New Construction false
Schools
Elementary Schools Rama Road
Middle Schools Mcclintock
High Schools East Mecklenburg
Others
Acceptable Financing Cash, Conventional, VA Loan
Listing Terms Cash, Conventional, VA Loan
Special Listing Condition None
Read Less Info
Want to know what your home might be worth? Contact us for a FREE valuation!

Our team is ready to help you sell your home for the highest possible price ASAP
© 2024 Listings courtesy of Canopy MLS as distributed by MLS GRID. All Rights Reserved.
Bought with Laura Graper • RE/MAX Executive
GET MORE INFORMATION
- Monroe, NC Homes For Sale
- Indian Trail, NC Homes For Sale
- Mint Hill, NC Homes For Sale
- Belmont, NC Homes For Sale
- Waxhaw, NC Homes For Sale
- Harrisburg, NC Homes For Sale
- Charlotte, NC Homes For Sale
- Matthews, NC Homes For Sale
- Indian Land, SC Homes For Sale
- Huntersville, NC Homes For Sale
- Concord, NC Homes For Sale
- Gastonia, NC Homes For Sale
- Fort Mill, SC Homes For Sale
- Rock Hill, SC Homes For Sale
- Pineville, NC Homes For Sale
- Mount Holly , NC Homes For Sale
- Cornelius, NC Homes For Sale
- Mooresville, NC Homes For Sale
- Kannapolis, NC Homes For Sale
- Kings Mountain, NC Homes For Sale
- Lincolnton, NC Homes For Sale
- Fourth Ward, NC Homes For Sale
- Third Ward, NC Homes For Sale
- Biddleville, NC Homes For Sale
- Westville, NC Homes For Sale
- Seversville, NC Homes For Sale
- Dillsboro, NC Homes For Sale
- Lockewood, NC Homes For Sale
- Myers Park, NC Homes For Sale
- Elizabeth, NC Homes For Sale




