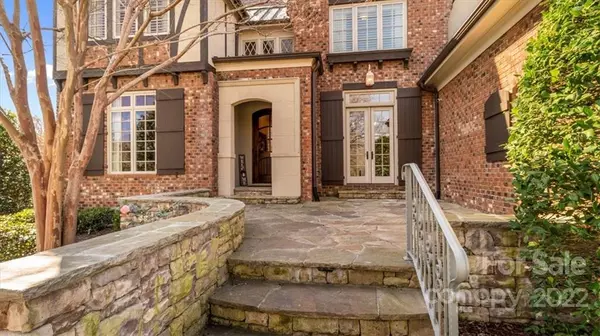For more information regarding the value of a property, please contact us for a free consultation.
Key Details
Sold Price $1,100,000
Property Type Single Family Home
Sub Type Single Family Residence
Listing Status Sold
Purchase Type For Sale
Square Footage 4,926 sqft
Price per Sqft $223
Subdivision Christenbury Hall
MLS Listing ID 3841388
Sold Date 05/17/22
Bedrooms 4
Full Baths 4
Half Baths 1
HOA Fees $191/qua
HOA Y/N 1
Year Built 2007
Lot Size 0.340 Acres
Acres 0.34
Lot Dimensions 100x150x100x150
Property Description
Don’t miss this opportunity to own your slice of paradise in the exclusive gated community of Christenbury Hall! Absolutely no detail has been missed in this Tudor-inspired custom home! Upon entering, you’ll find all of the bells and whistles including hardwood floors throughout, a 2-story foyer, a custom kitchen with vaulted ceiling, luxurious Wolf appliances, an exquisite kitchen island, a dining room with cove lighting and tray ceiling, coffered ceilings in great room, 4 ensuite bedrooms, primary bedroom on main, walk-in custom closets, a jetted tub, laundry with cabinetry throughout, an epoxy/rubber lined 3-car garage with custom cabinetry storage, exposed wood beams, 2 gorgeous fireplaces, built-in workspaces and library, a bonus room, a theater room with projector, a mudroom, arched entryways, high baseboards, tray ceilings and plantation shutters throughout. Step outside to hear the meditative sounds of nature and the gorgeous fountain located directly across from this stunner.
Location
State NC
County Cabarrus
Interior
Interior Features Attic Stairs Pulldown, Breakfast Bar, Built Ins, Drop Zone, Garden Tub, Kitchen Island, Open Floorplan, Pantry, Tray Ceiling, Vaulted Ceiling, Walk-In Closet(s), Walk-In Pantry, Whirlpool, Window Treatments
Heating Central, Floor Furnace, Multizone A/C, Zoned, Natural Gas
Flooring Carpet, Tile, Wood
Fireplaces Type Gas Log, Great Room, Keeping Room
Fireplace true
Appliance Bar Fridge, Ceiling Fan(s), Gas Cooktop, Dishwasher, Disposal, Double Oven, Electric Dryer Hookup, Natural Gas, Refrigerator, Surround Sound, Wall Oven, Warming Drawer, Wine Refrigerator
Exterior
Exterior Feature In-Ground Irrigation, Terrace
Community Features Clubhouse, Gated, Outdoor Pool, Playground, Sidewalks, Street Lights, Tennis Court(s), Walking Trails
Waterfront Description None
Roof Type Shingle
Building
Lot Description Water View
Building Description Brick, Stucco, Stone, Two Story
Foundation Crawl Space, Crawl Space
Sewer Public Sewer
Water Public
Structure Type Brick, Stucco, Stone
New Construction false
Schools
Elementary Schools Cox Mill
Middle Schools Harrisrd
High Schools Cox Mill
Others
HOA Name Hawthorne
Acceptable Financing Cash, Conventional, VA Loan
Listing Terms Cash, Conventional, VA Loan
Special Listing Condition None
Read Less Info
Want to know what your home might be worth? Contact us for a FREE valuation!

Our team is ready to help you sell your home for the highest possible price ASAP
© 2024 Listings courtesy of Canopy MLS as distributed by MLS GRID. All Rights Reserved.
Bought with Jolette Thomas • Team Thomas & Associates Realty Inc.
GET MORE INFORMATION
- Monroe, NC Homes For Sale
- Indian Trail, NC Homes For Sale
- Mint Hill, NC Homes For Sale
- Belmont, NC Homes For Sale
- Waxhaw, NC Homes For Sale
- Harrisburg, NC Homes For Sale
- Charlotte, NC Homes For Sale
- Matthews, NC Homes For Sale
- Indian Land, SC Homes For Sale
- Huntersville, NC Homes For Sale
- Concord, NC Homes For Sale
- Gastonia, NC Homes For Sale
- Fort Mill, SC Homes For Sale
- Rock Hill, SC Homes For Sale
- Pineville, NC Homes For Sale
- Mount Holly , NC Homes For Sale
- Cornelius, NC Homes For Sale
- Mooresville, NC Homes For Sale
- Kannapolis, NC Homes For Sale
- Kings Mountain, NC Homes For Sale
- Lincolnton, NC Homes For Sale
- Fourth Ward, NC Homes For Sale
- Third Ward, NC Homes For Sale
- Biddleville, NC Homes For Sale
- Westville, NC Homes For Sale
- Seversville, NC Homes For Sale
- Dillsboro, NC Homes For Sale
- Lockewood, NC Homes For Sale
- Myers Park, NC Homes For Sale
- Elizabeth, NC Homes For Sale




